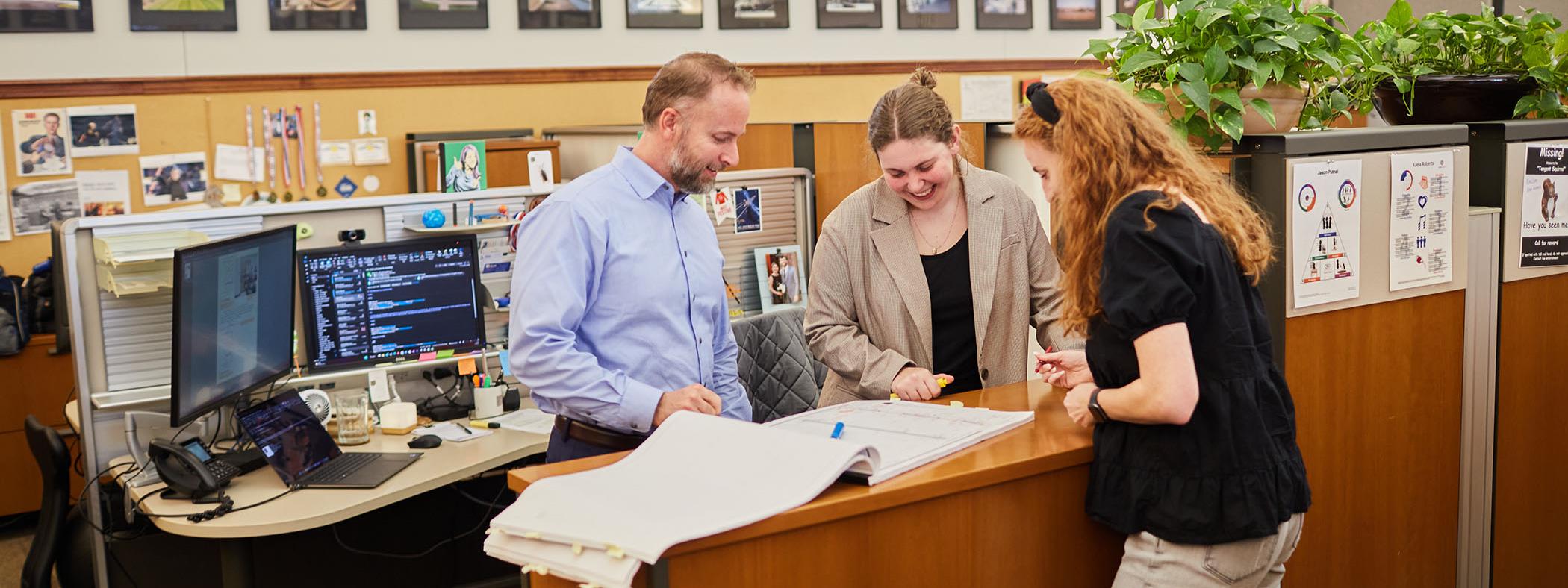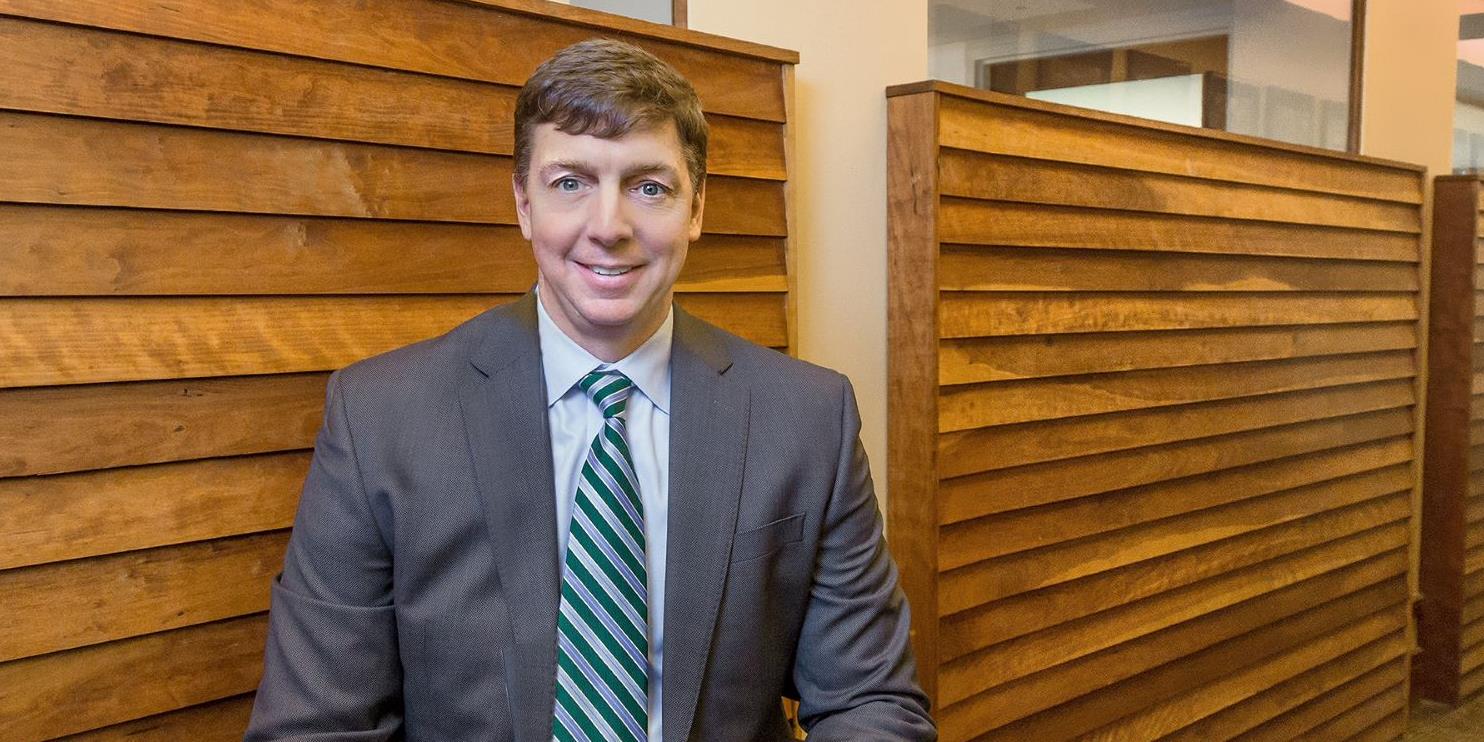


We're blazing new trails at JJCA with our work on Union Brick, a multifamily project in North Nashville for Chartwell Residential. This is our first project in partnership with award-winning multifamily designers, David Baker Architects (DBA) and among our first multifamily projects. However, this project is definitely not our first rodeo in terms of providing skilled project leadership, which is our primary role as we partner with DBA on this exciting project.
In collaborating closely with DBA, we've identified and applied to the Union Brick project three elements that are vital in successful urban multifamily design:
Engage the Street: This particular site's 15 to 20-foot grade change presents a challenge when it comes to providing pedestrian engagement with the streetscape. While the temptation might be to solve the grade issue by setting a separate platform and creating upper and lower walkways, pedestrians using the upper walkway would encounter a large building wall and would also be disconnected from the building edge. If retail is ever to be considered along the building edge, this separation would reduce foot traffic and would significantly reduce the viability of small businesses contained within the building. Our Union Brick design creatively steps down with the grade creating a unique walkway while keeping the first floor strongly connected to the street edge. Additionally, we will seek to create a more active street edge by locating front entry units along the ground floor and planning for a restaurant and outdoor dining venues.

Provide Unit Flexibility: North Nashville is an area in transition from its industrial roots to more residential and retail. Predicting what the market will be in 5 - 10 years, particularly for retail, is difficult. Providing Chartwell with maximum flexibility to adapt as needed, our plan incorporates flexible, two-story live-work units, which allows them to be used as apartments, retail, or a combination of the two. And the ability to easily change back and forth will allow the client to adapt quickly as the neighborhood grows and changes.

Example of Live-work flex unit – designed by David Baker Architects (Image: Bruce Damonte)
Elevate the Resident Experience: The Nashville apartment stock has grown more than 17% since 2015, making the city one of the fastest growing multifamily markets in the country. Differentiation, therefore, is critical. First impressions are lasting ones so our goal is to set a unique tone from the moment the prospective resident enters the community via a private drive leading to free on-street parking - a rarity in Nashville. Just steps away, the leasing lobby, flanked by a two-story open gateway, overlooks ground-floor, green-space amenities. From this birdseye view, a prospective renter can get a glimpse of the resident experience, as their potential neighbors meander through community amenities including a resident lobby, co-working space, quiet grove, pool, shaded pavilion and fitness venue.
Comments
Leave a Comment