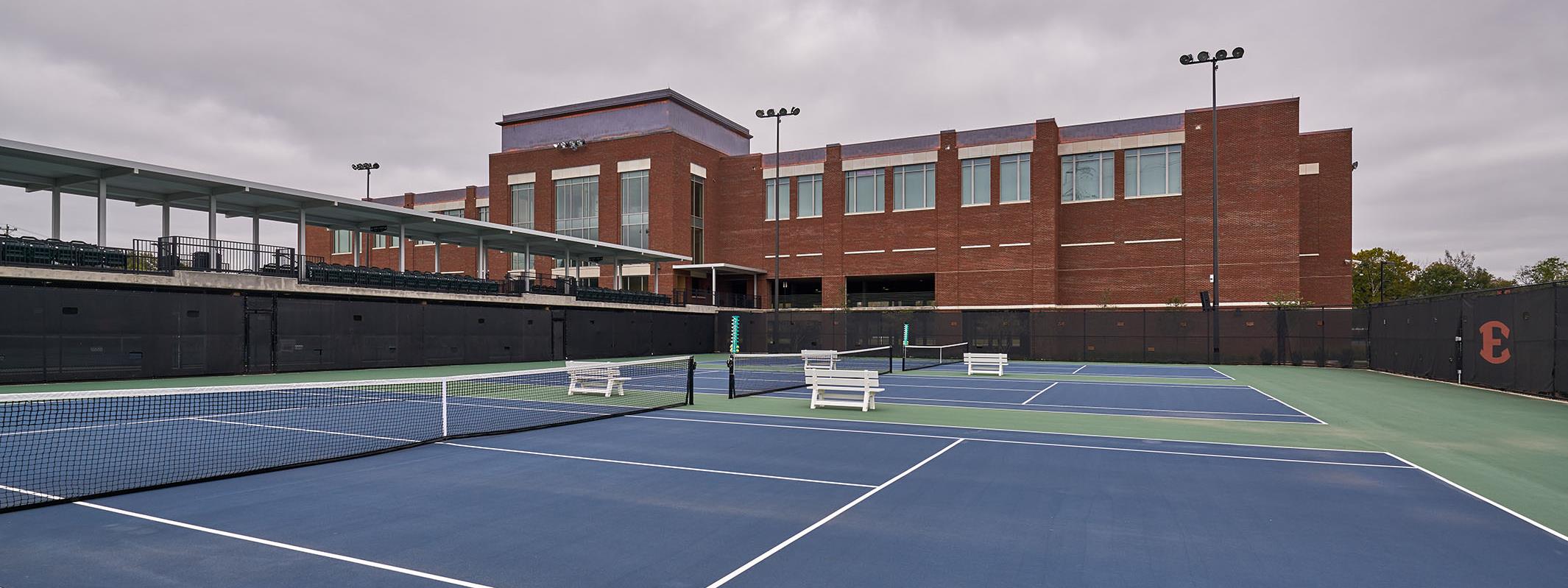

Nashville, Tennessee
New Construction
Size: 153,319 SF
Construction Cost: $19M
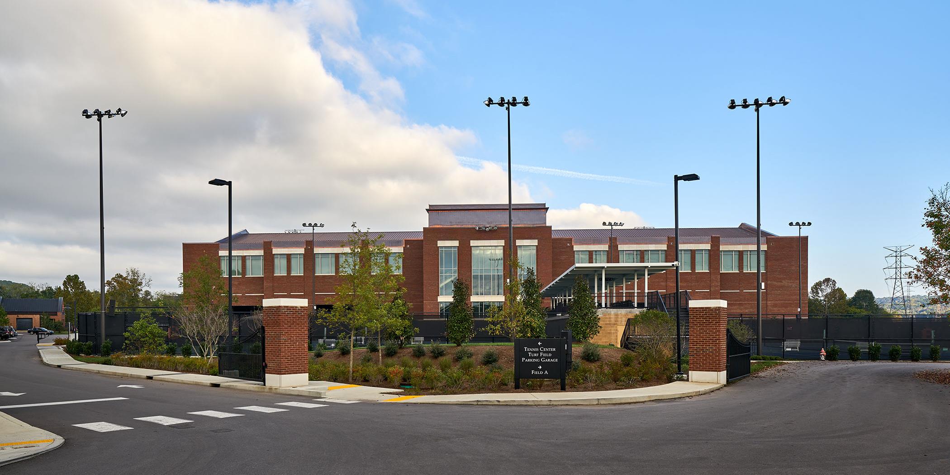
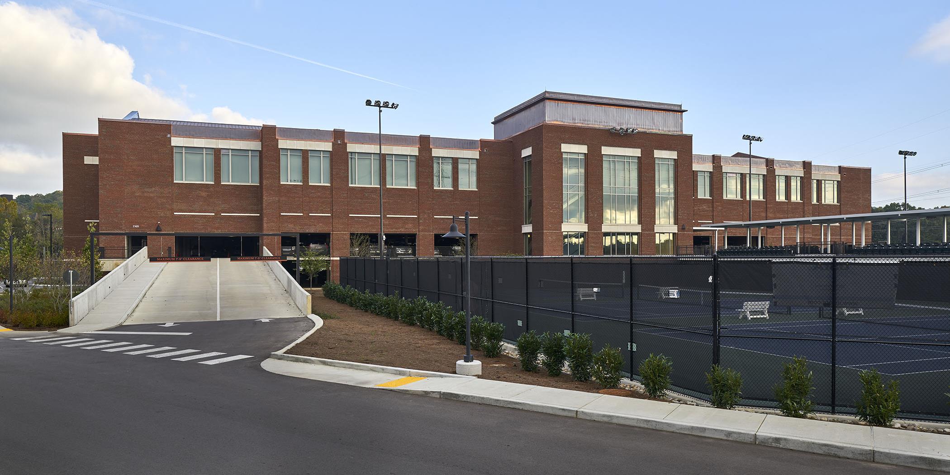
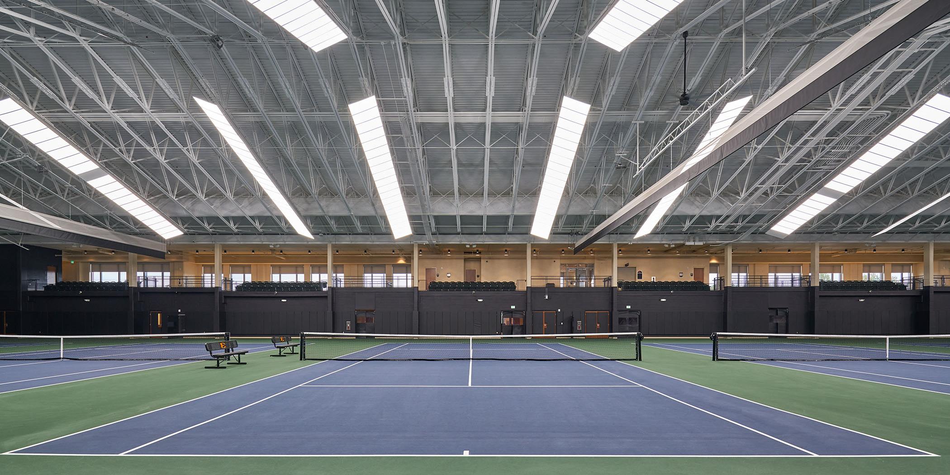
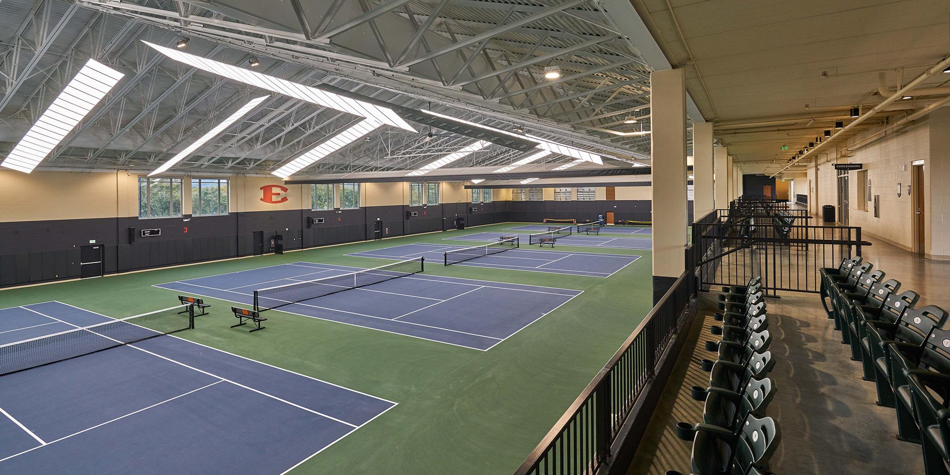
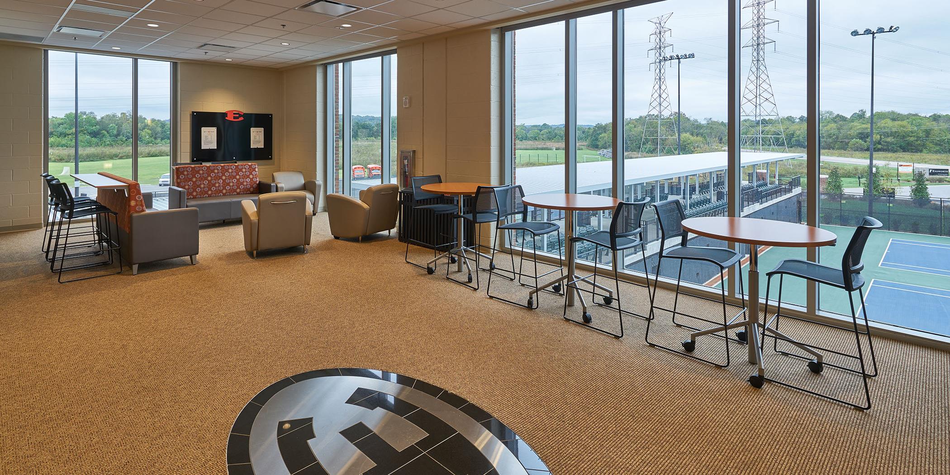
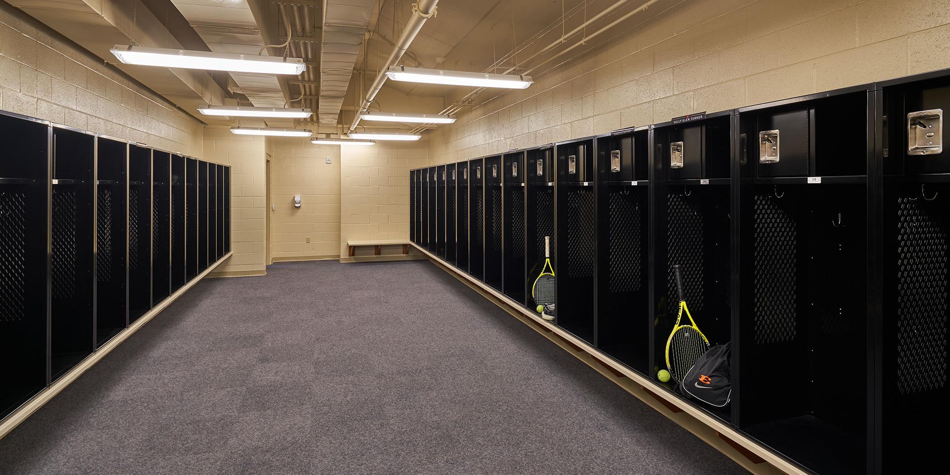
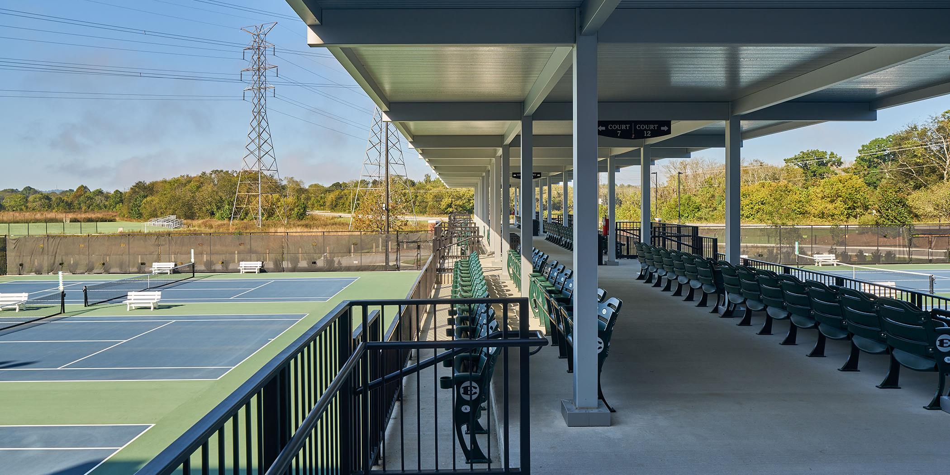
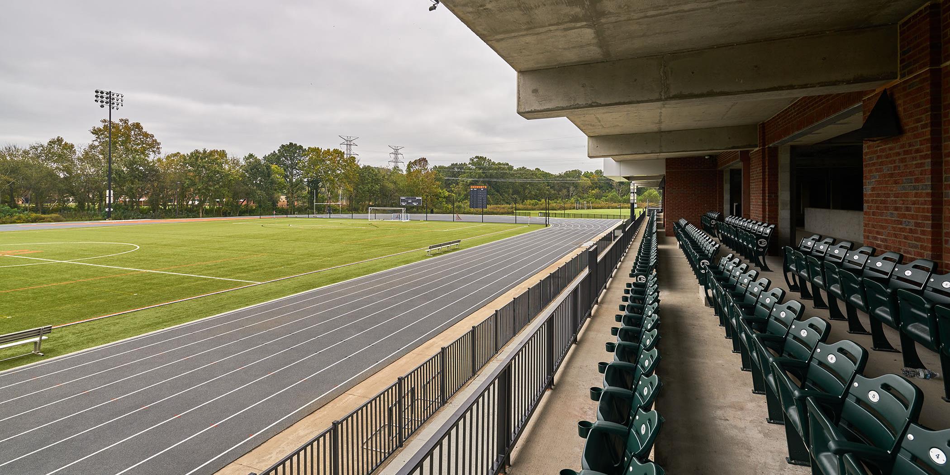
The focal point of this project is a set of six indoor and six outdoor courts. The facility is strategically designed to maximize spectator views of both indoor and outdoor courts during tournaments. Like the school's natatorium, the tennis facility had to be built to accommodate its location in a flood plain. Literally raising the level of play, the courts are located atop a parking garage. Garage layout and signage have been designed to properly direct students and non-student tennis facility members to their designated parking areas. In order to simulate real seasonal playing conditions, indoor courts and indoor spectator seating areas feature a tempered heating and cooling system. The new tennis facility dovetails perfectly with the surrounding campus and also provides spectator seating and a press box for the adjacent track and turf field.
Featured in the 2018 Athletic Business Showcase

 David Johnson, AIA, NCARB, EDAC
David Johnson, AIA, NCARB, EDAC
 Linda Mark, RA, CDT, CCCA
Linda Mark, RA, CDT, CCCA
 Michael Speck, AIA
Michael Speck, AIA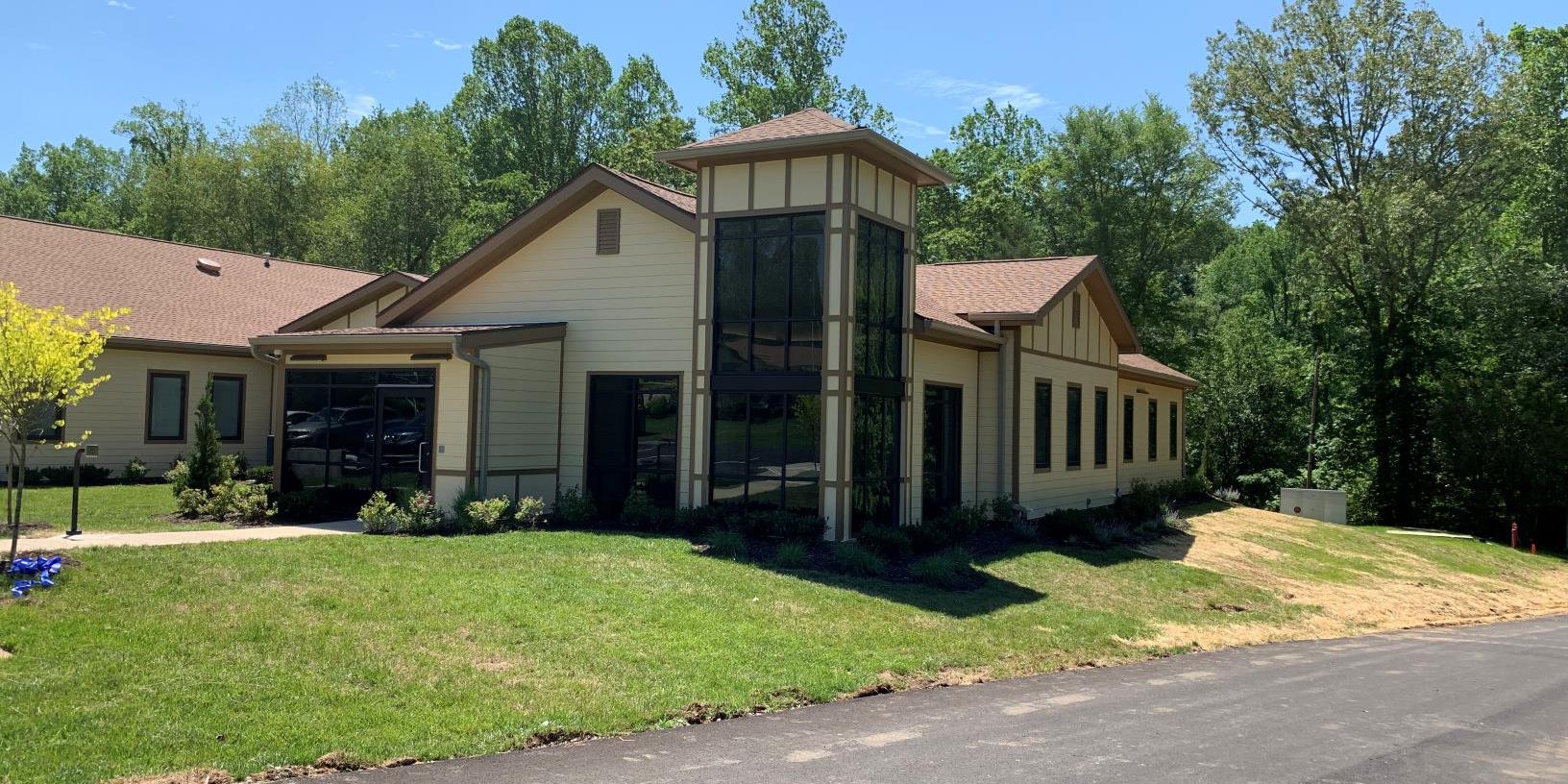
Mirror Lake Recovery Center in Burns, Tennessee recently celebrated an open house for their newly updated and expanded campus.
Read More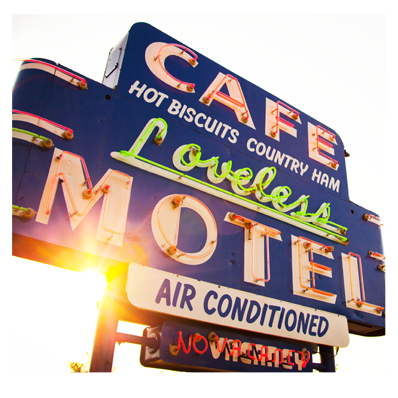 favorite local hangout
favorite local hangout
Sizing the parking garage to fit with the design of the courts resulted in oversized parking spaces - an added benefit for student drivers who might need a little extra wiggle room!