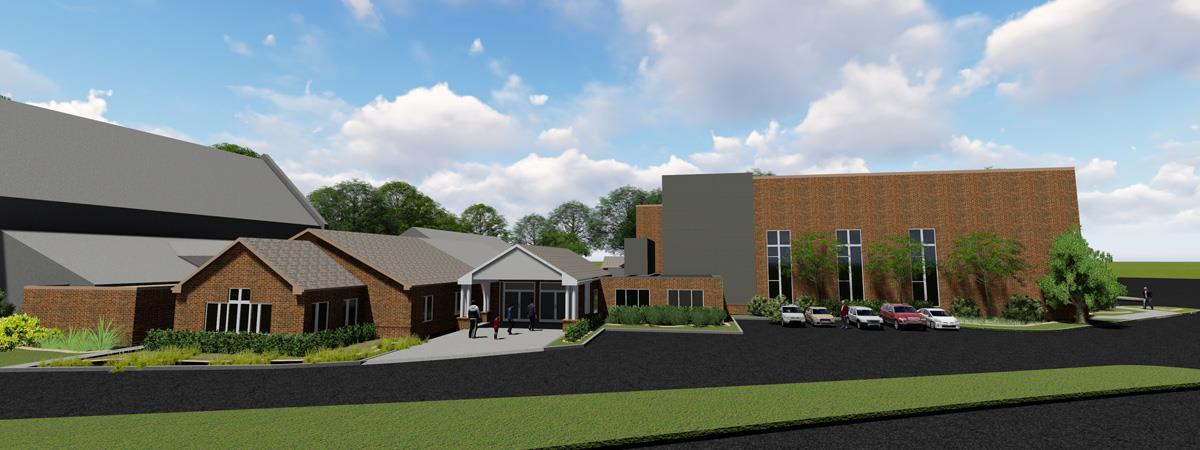

Mt. Juliet, Tennessee
Master Plan
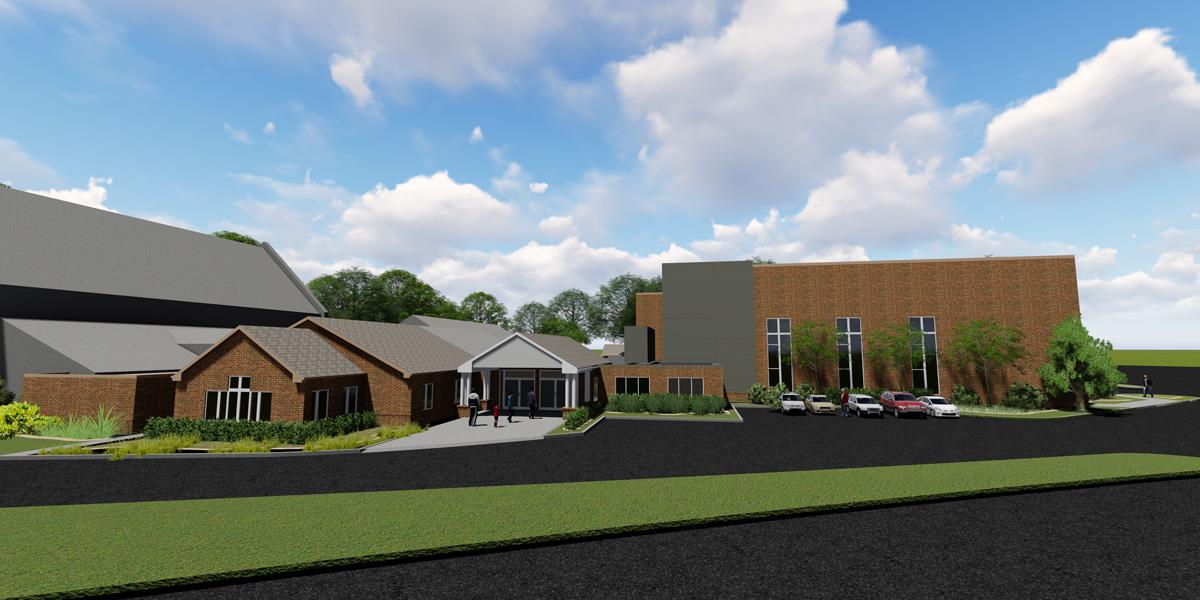
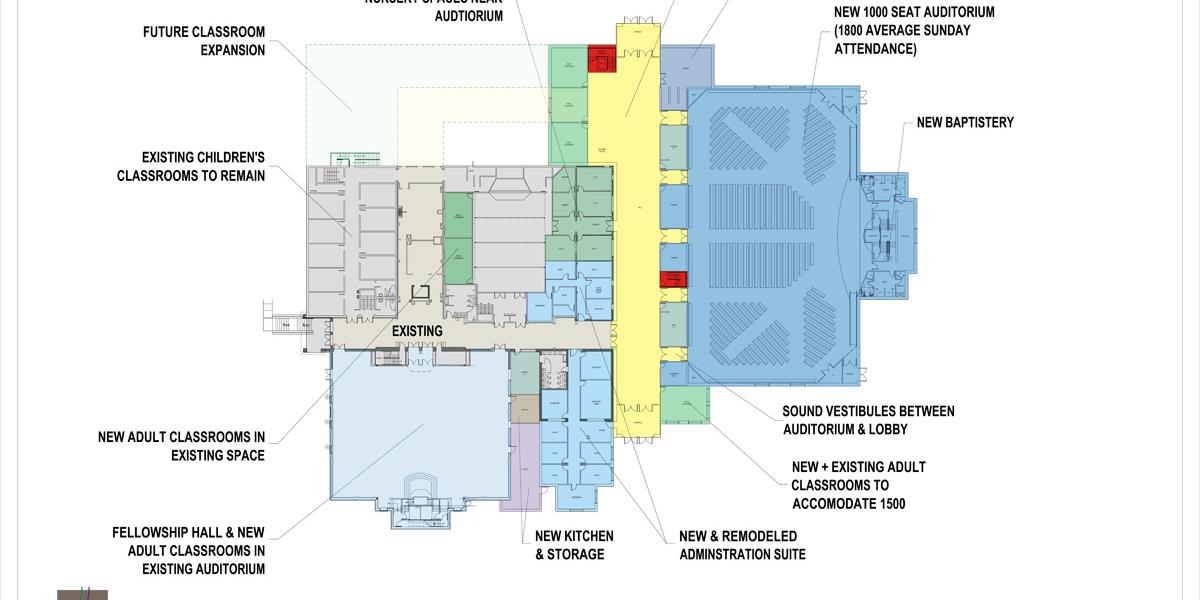
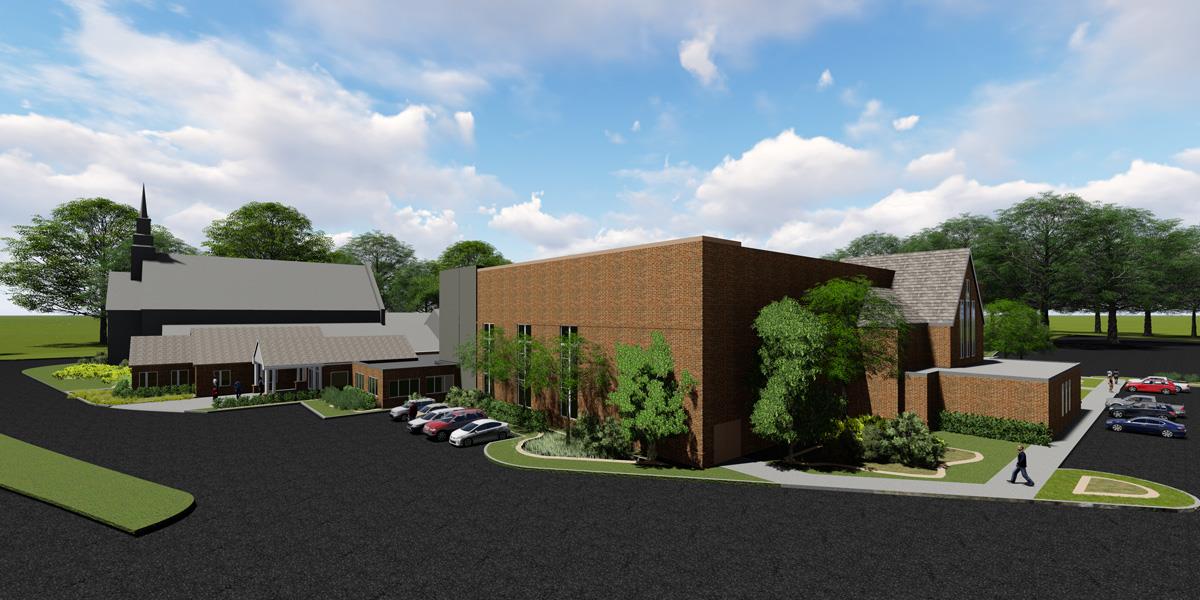
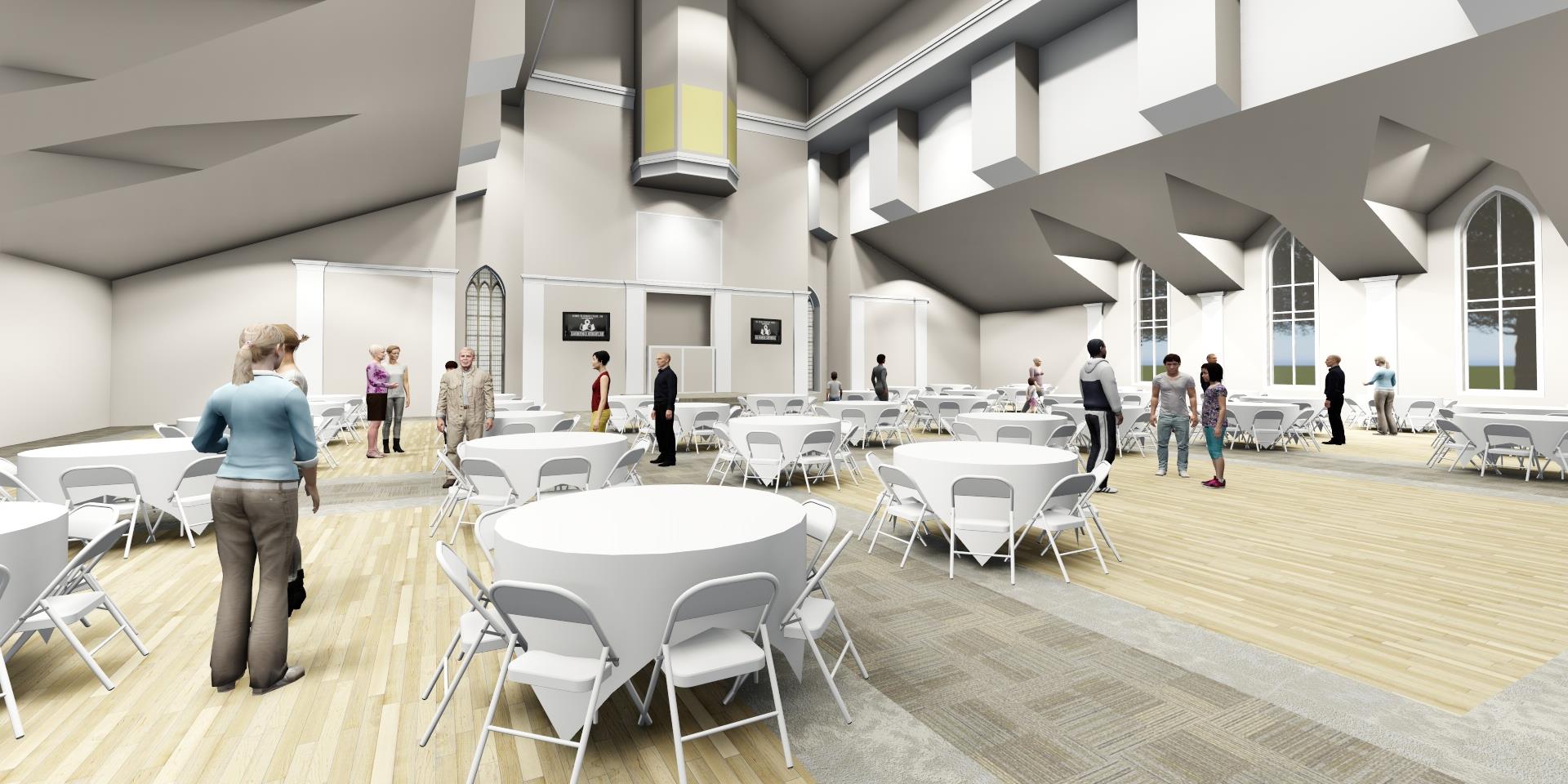
The majority of our work leads us to create special places to heal and learn, to work and to play. With the Mount Juliet Church of Christ project, we are also given an opportunity to create a special place to pray as this congregation seeks to accommodate its growth. A masterplan has been developed to allow the project to proceed in an organized fashion as funds become available to complete the new and renovated spaces. The plan includes classroom spaces for adults and children, a new kitchen, a new administration suite, a library, and simplified circulation. Additional parking is also included.

 David Johnson, AIA, NCARB, EDAC
David Johnson, AIA, NCARB, EDAC
 Jason Putnal, RA, CDT
Jason Putnal, RA, CDT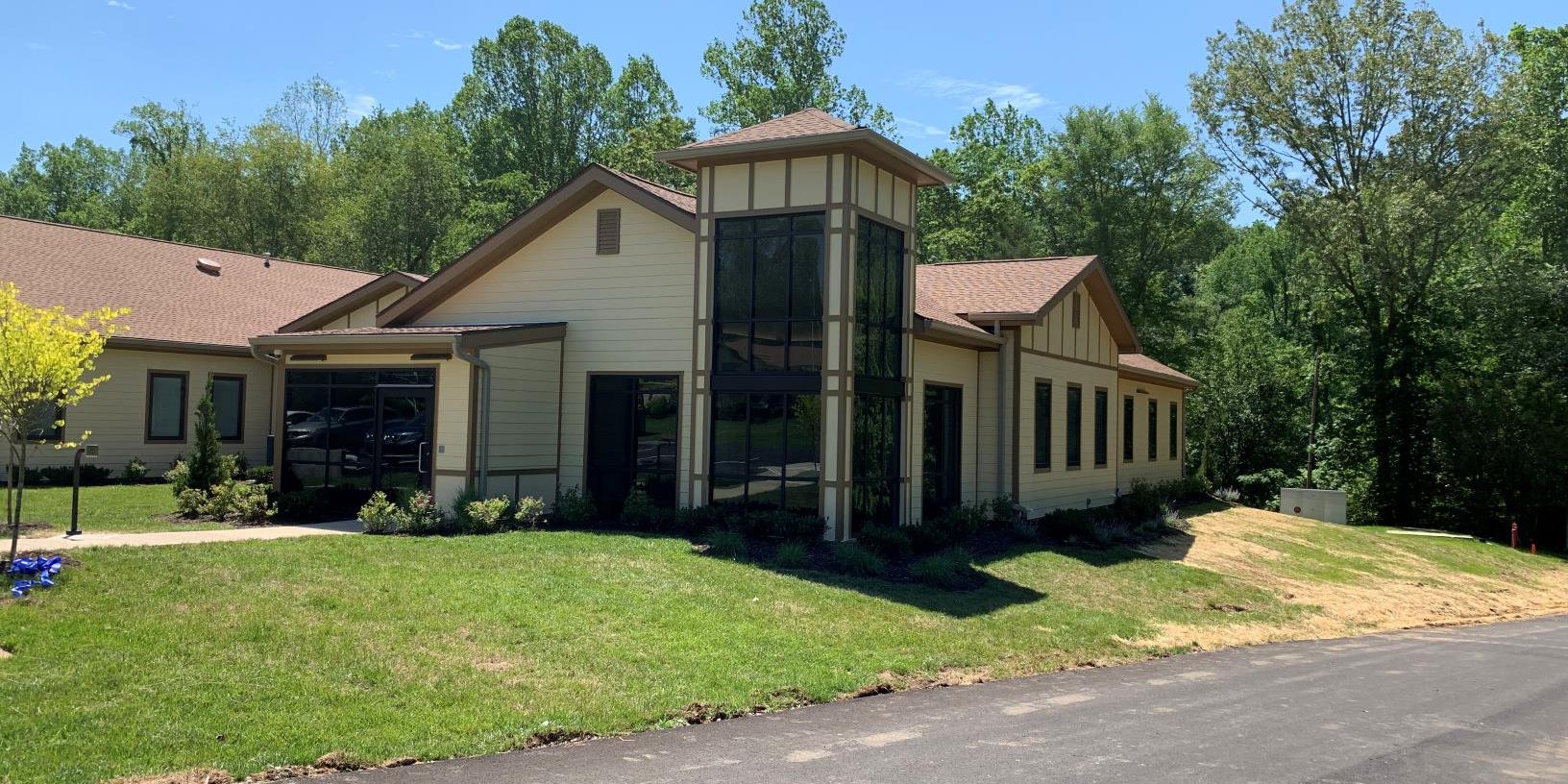
Mirror Lake Recovery Center in Burns, Tennessee recently celebrated an open house for their newly updated and expanded campus.
Read More favorite local hangout
favorite local hangout
A good master plan evolves and a good master planner constantly revisits and revises the plan to meet the changing needs of the owner. We enjoy helping churches envision new spaces to support their growing congregations.