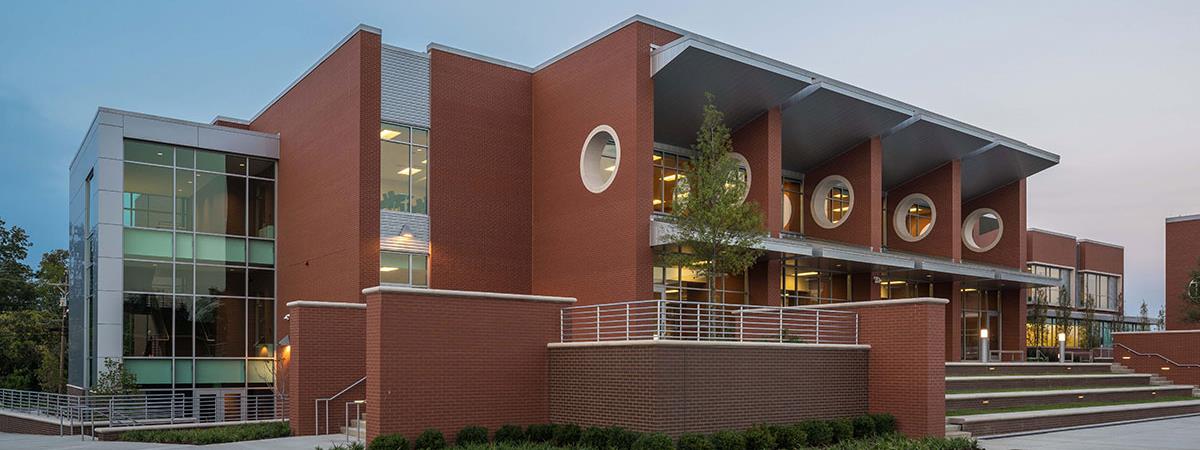

Nashville, Tennessee
New Construction
Size: 73,000 SF
Construction Cost: $19.7M
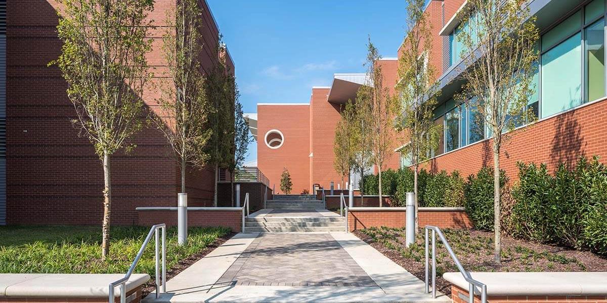
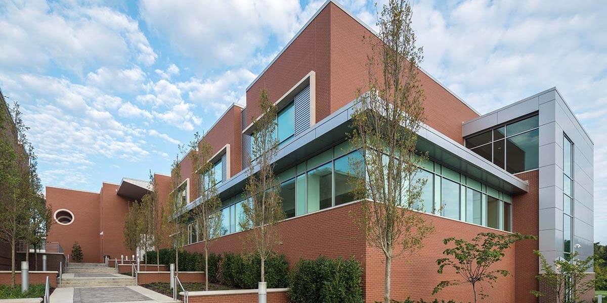
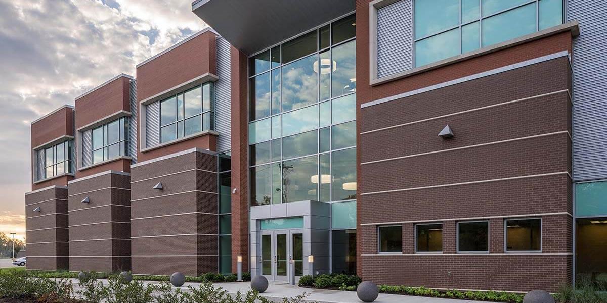
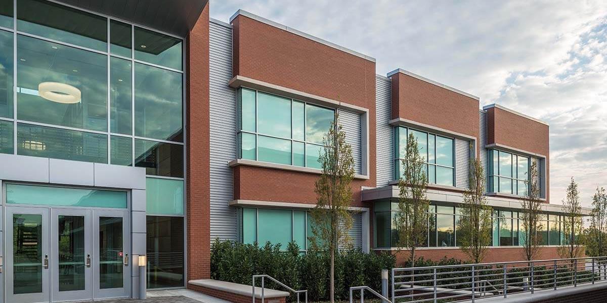
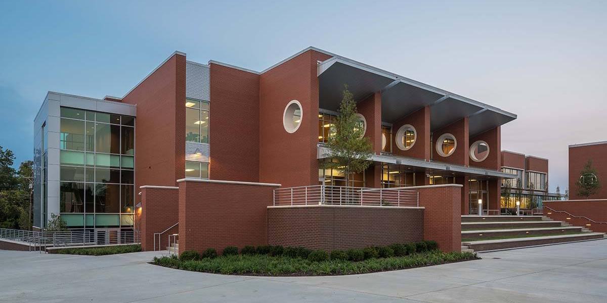
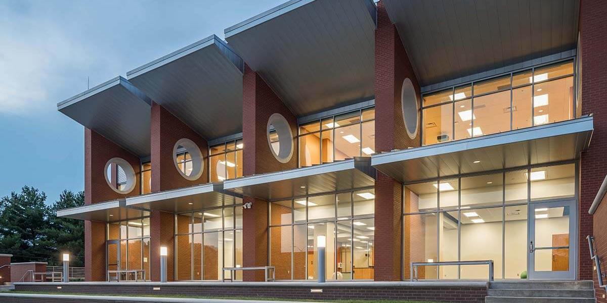
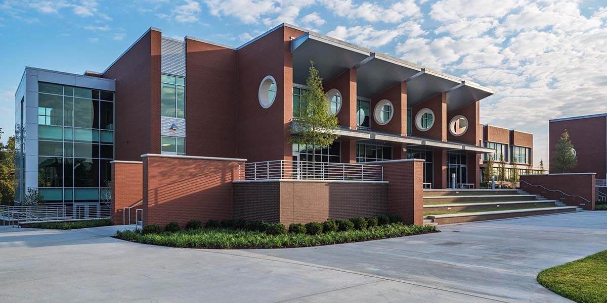
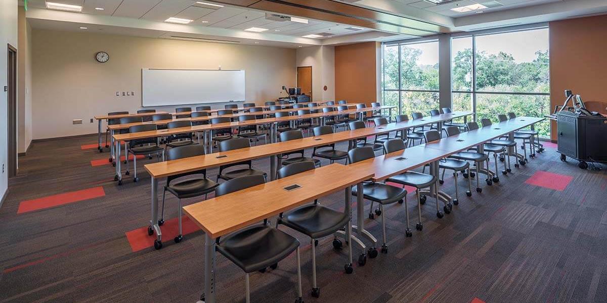
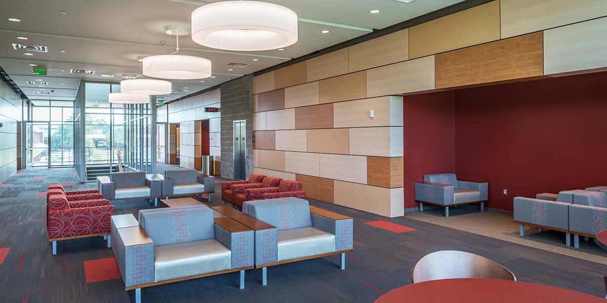
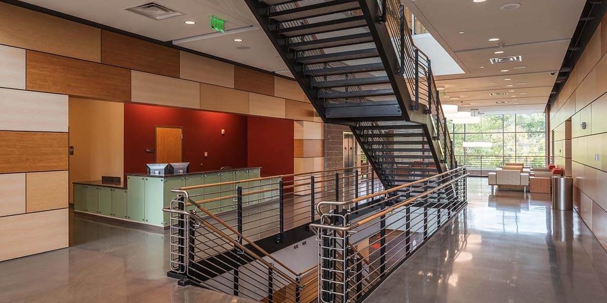
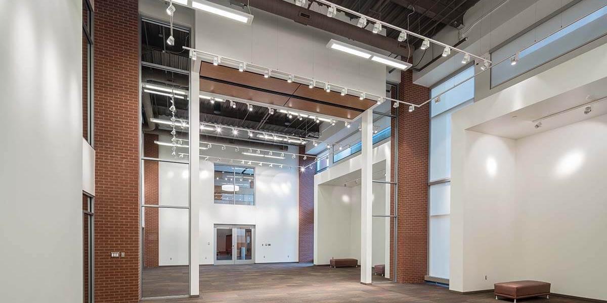
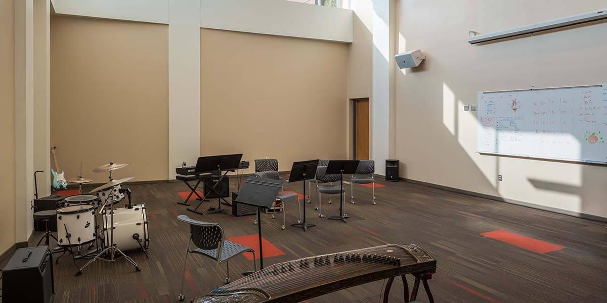
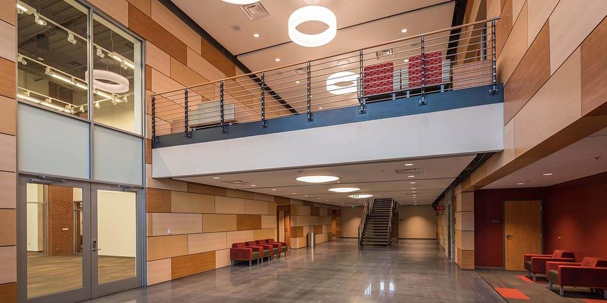
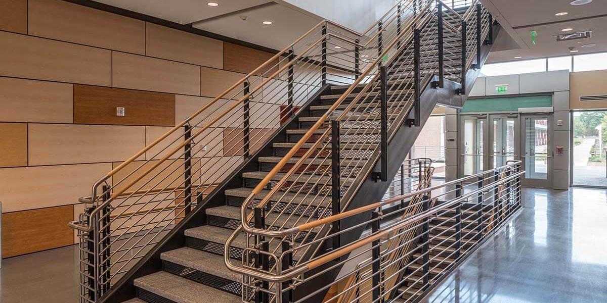
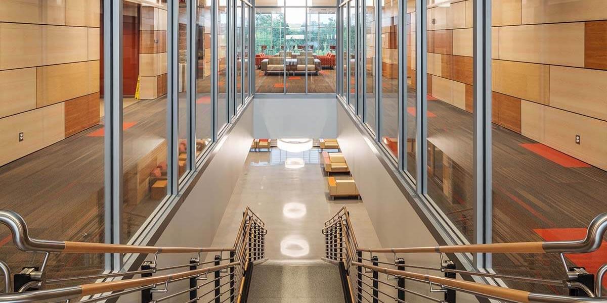
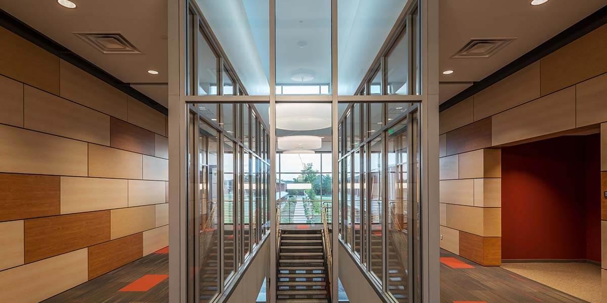
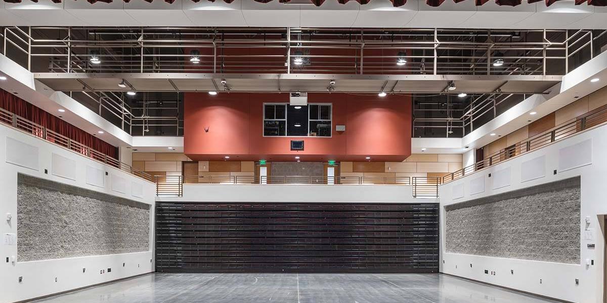
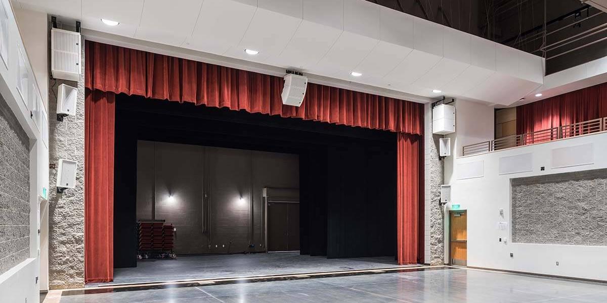
Nashville State’s academic and support building is the focal point for NSCC’s campus. Significant attention was paid to ensure that this building blends appropriately with existing, much older buildings, but is a visible symbol of the school’s transition into the future. The 73,000 square foot building includes a 355-seat auditorium with state-of-the-art acoustics, performance lighting, rigging equipment and audio-visual systems; plus an art gallery, classrooms and physical education space.

 David Johnson, AIA, NCARB, EDAC
David Johnson, AIA, NCARB, EDAC
 Michael Speck, AIA
Michael Speck, AIA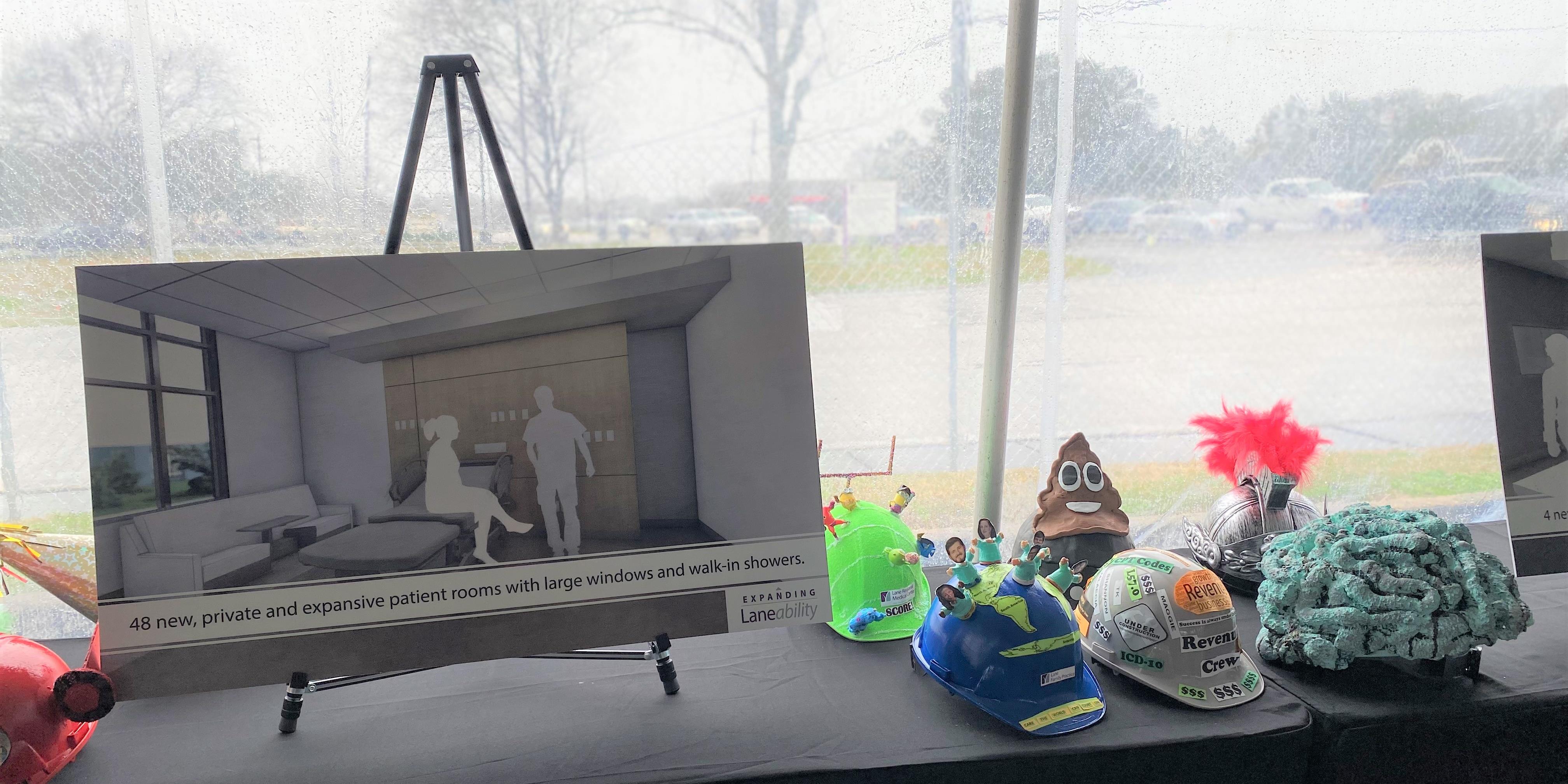
It’s like a clean slate at Lane Regional Medical Center. The burly, noisy machines went to work, and the next phase of this renovation project will start soon.
Read More favorite local hangout
favorite local hangout
Even most Nashvillians are surprised to learn of the dramatic growth at Nashville State Community College -- which now has an enrollment of over 10,000 students.