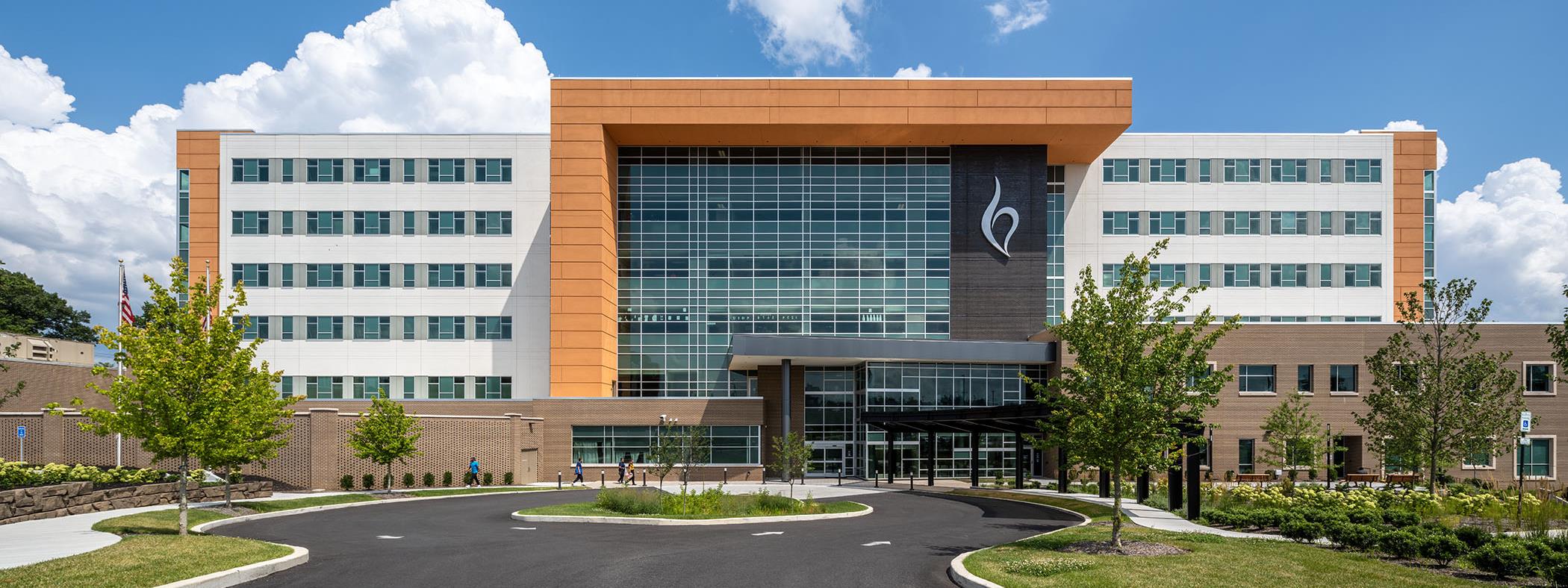

Philadelphia, Pennsylvania
New Construction
Size: 200,000 SF
Construction Cost: $120.5M
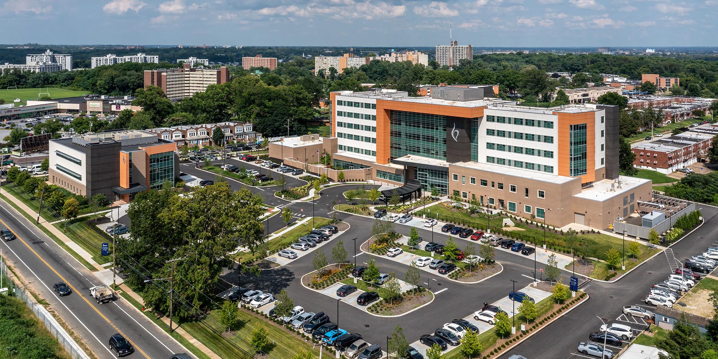
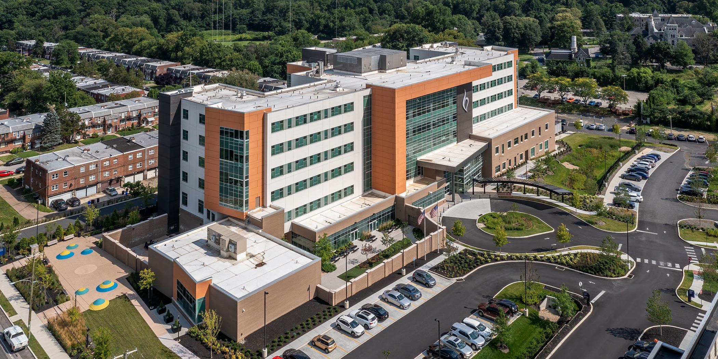
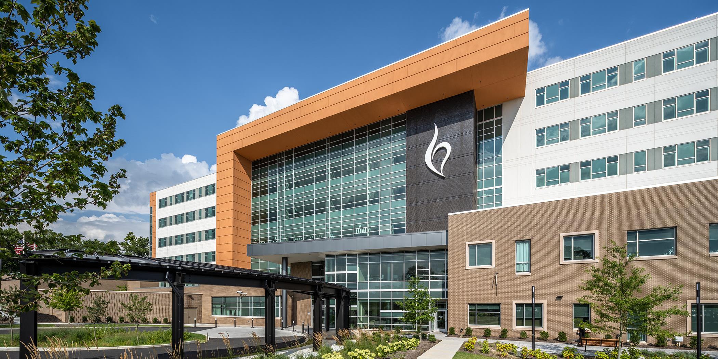
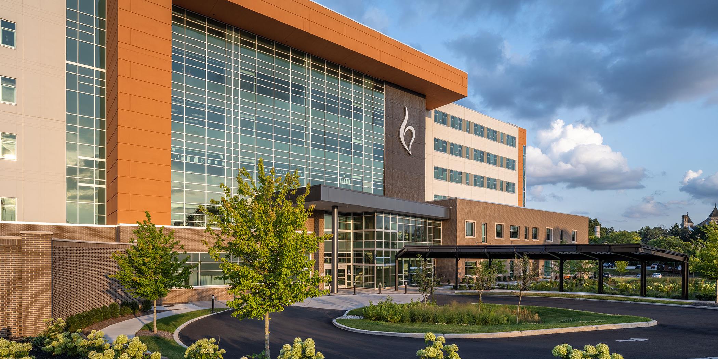
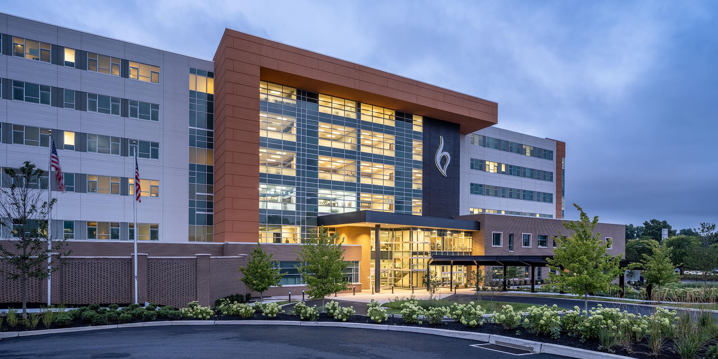
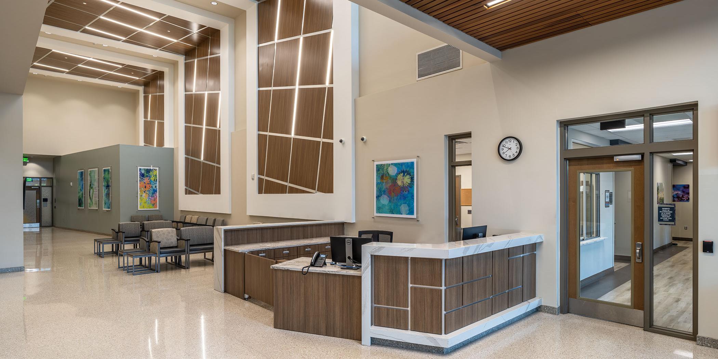
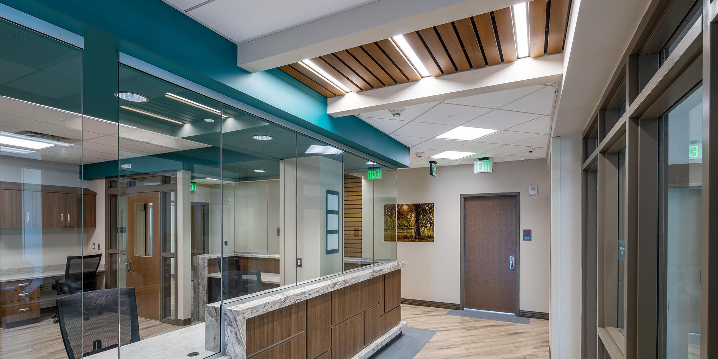
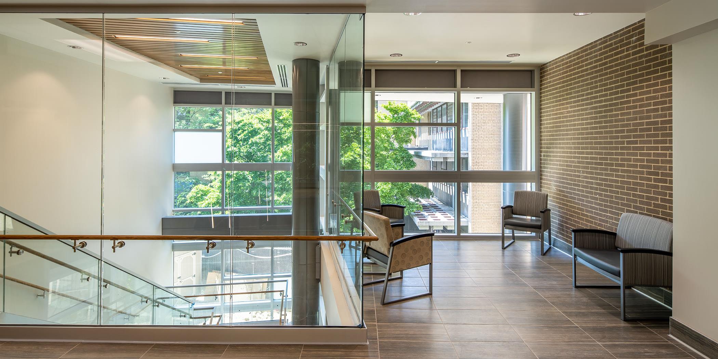
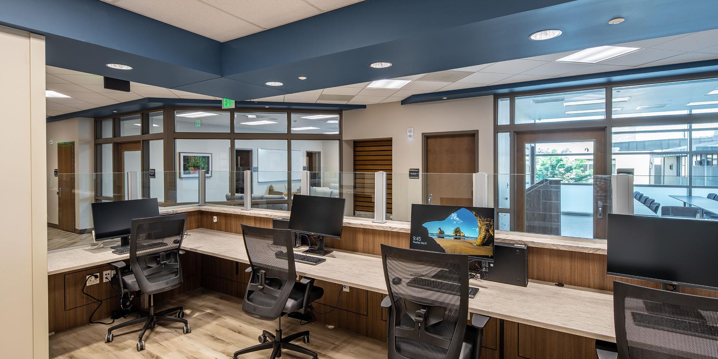
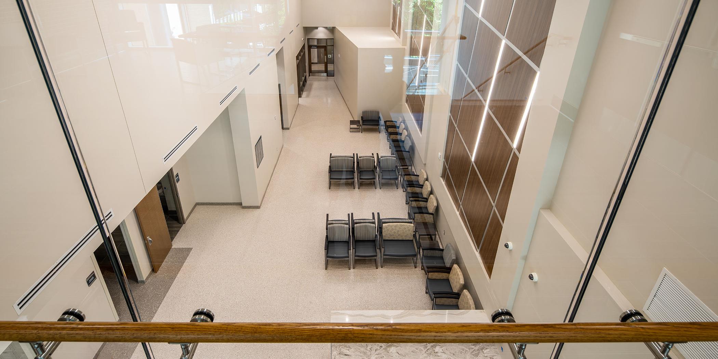
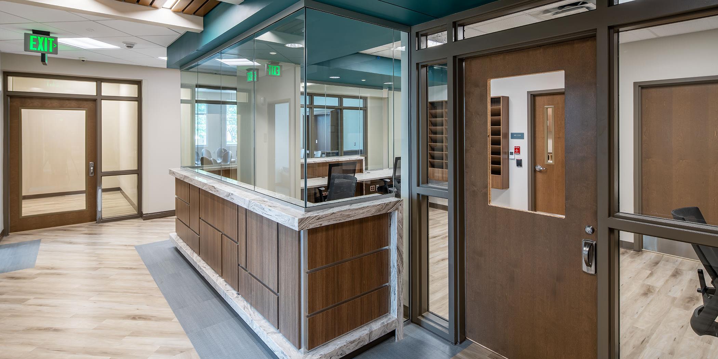
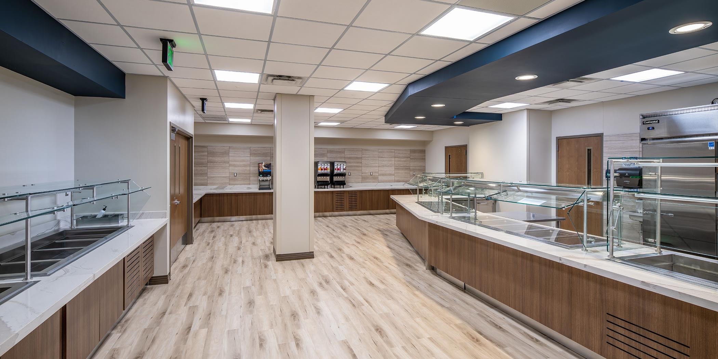
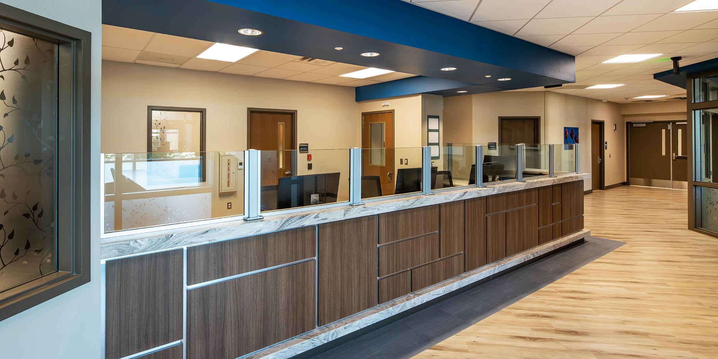
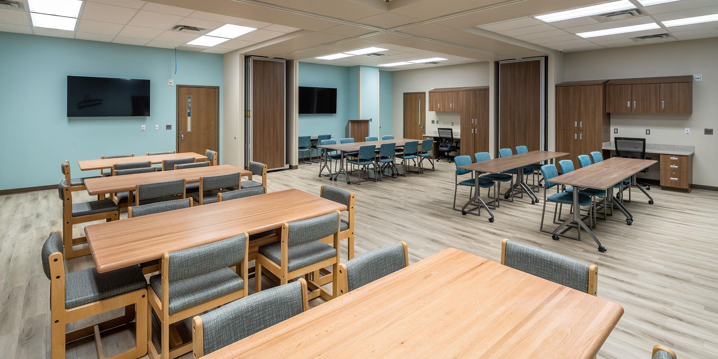
When completed, the Acadia-Belmont Behavioral Hospital in Philadelphia will be a six-floor behavioral healthcare hospital with over 200,000 square feet serving multiple inpatient and outpatient populations and providing a full continuum of behavioral healthcare and substance abuse treatment services. Originally planned as a renovation of the existing 1940s-era hospital, a replace-in-place, multi-phase master plan was formulated as a more cost-effective approach to achieve the facility’s goals.
The first phase of the project involved constructing a temporary 24-bed addition to the existing hospital, completed in August 2016, to allow the hospital to immediately address the underserved needs of children and adolescents. Phase 2 was the demolition of an existing building to provide adequate parking and circulation prior to the development of the next phase.
Phase 3, a 3-story, 35,000-square-foot outpatient facility that consolidates various services from two major buildings on campus, was completed in December 2017. This building hosts offices, therapy spaces for several community programs, and outpatient mental health services for adults, children, and adolescents. It also provides a cafeteria, general-use group spaces, and conference rooms for both client and staff use.
Phase 4 involved demolishing several existing buildings to make way for phase 5, construction of the new inpatient hospital, currently underway. The five-story structure with more than 150,000 square feet of space will have nearly 200 beds that will be able to house a variety of populations, each in their own, distinct and separate areas.

 Michael Speck, AIA
Michael Speck, AIA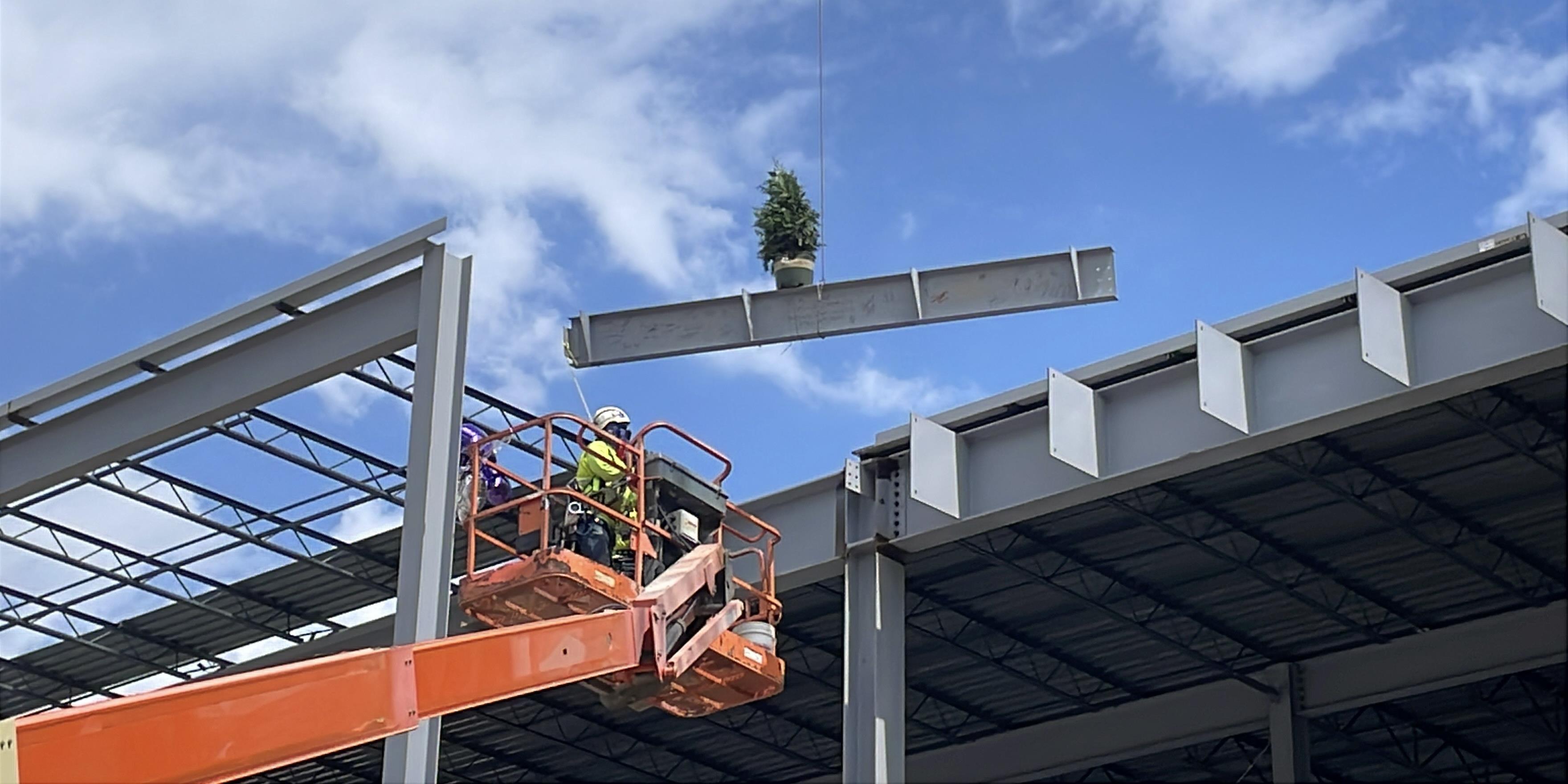
On Friday, April 4, the Tennessee College of Applied Technology (TCAT) Nashville reached a significant milestone—the Topping Out of its new Allied Health Building.
Read More favorite local hangout
favorite local hangout
One of our favorite dining discoveries in Philadelphia is the Han Dynasty, where the Dan Dan Noodles are king. (Or should that be emperor?!)