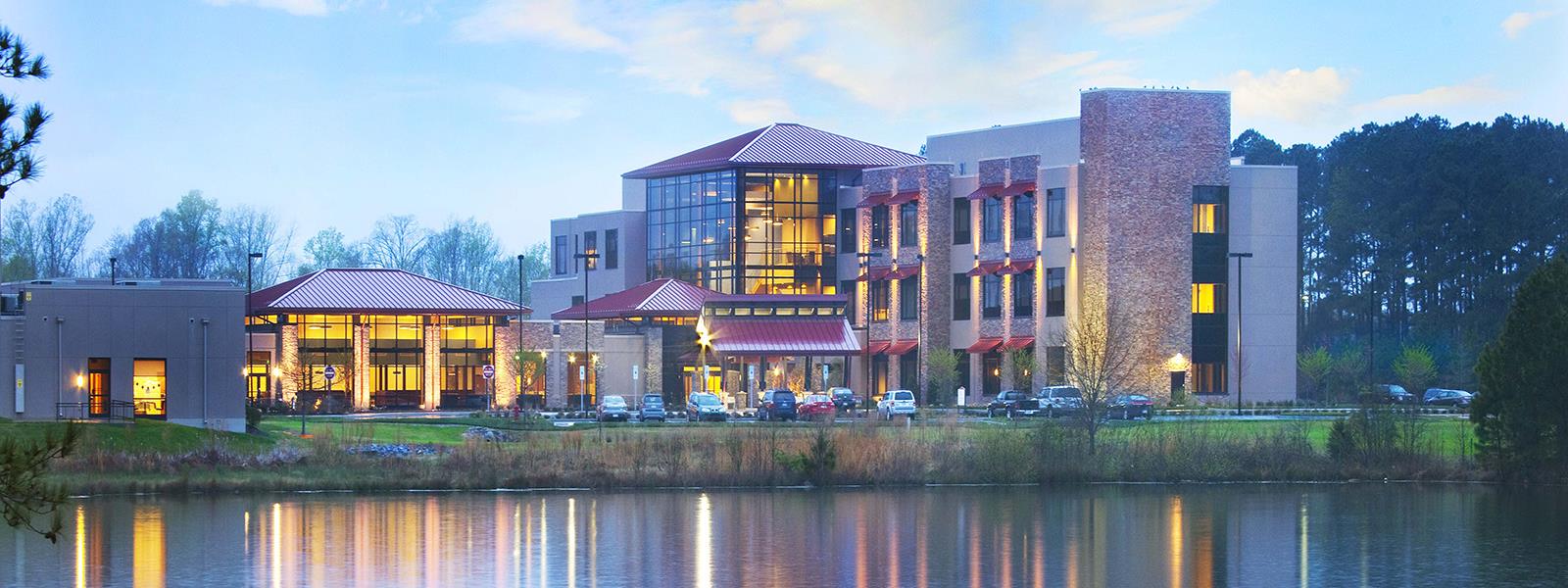

Clayton, North Carolina
Master Plan
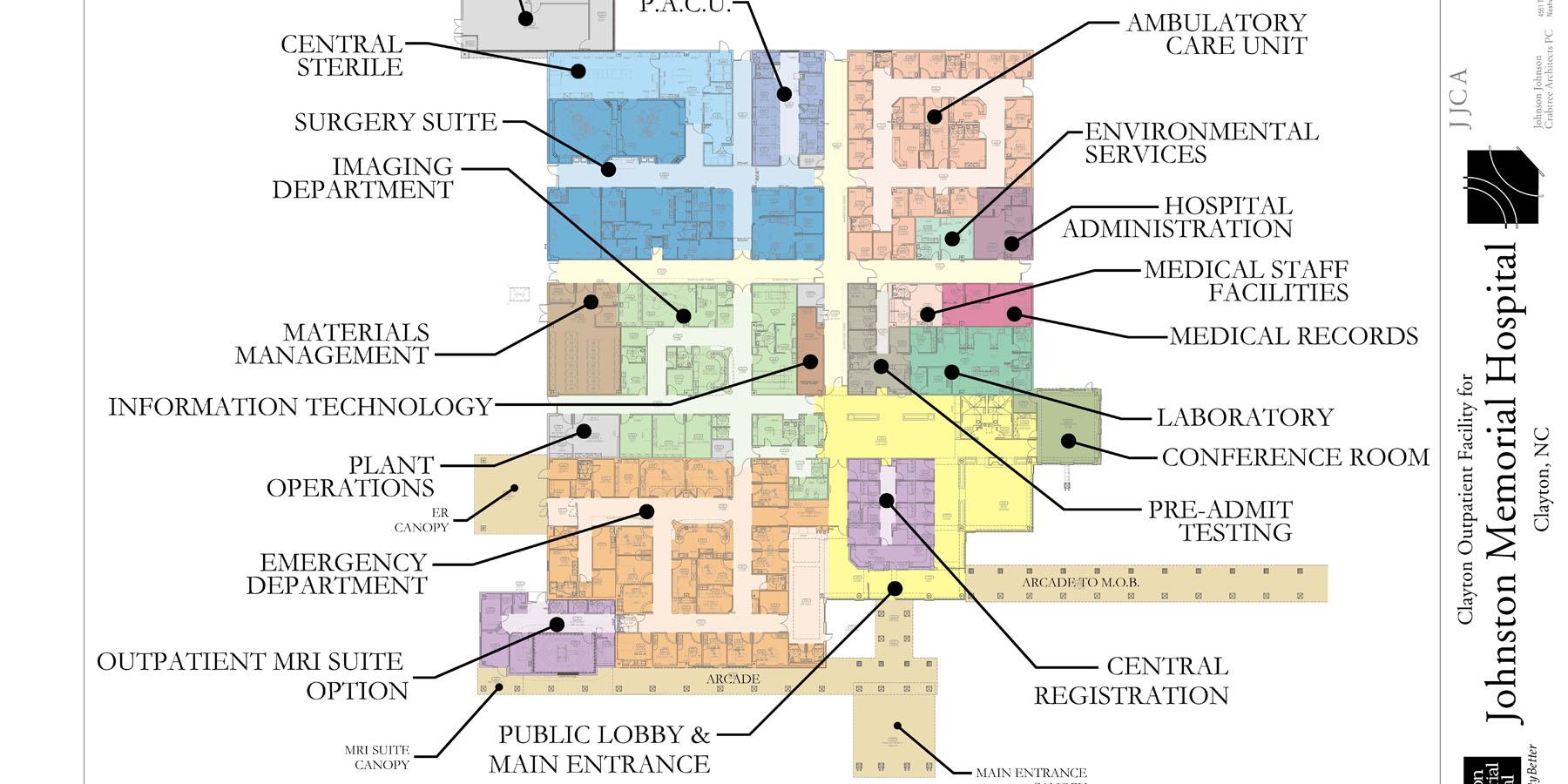
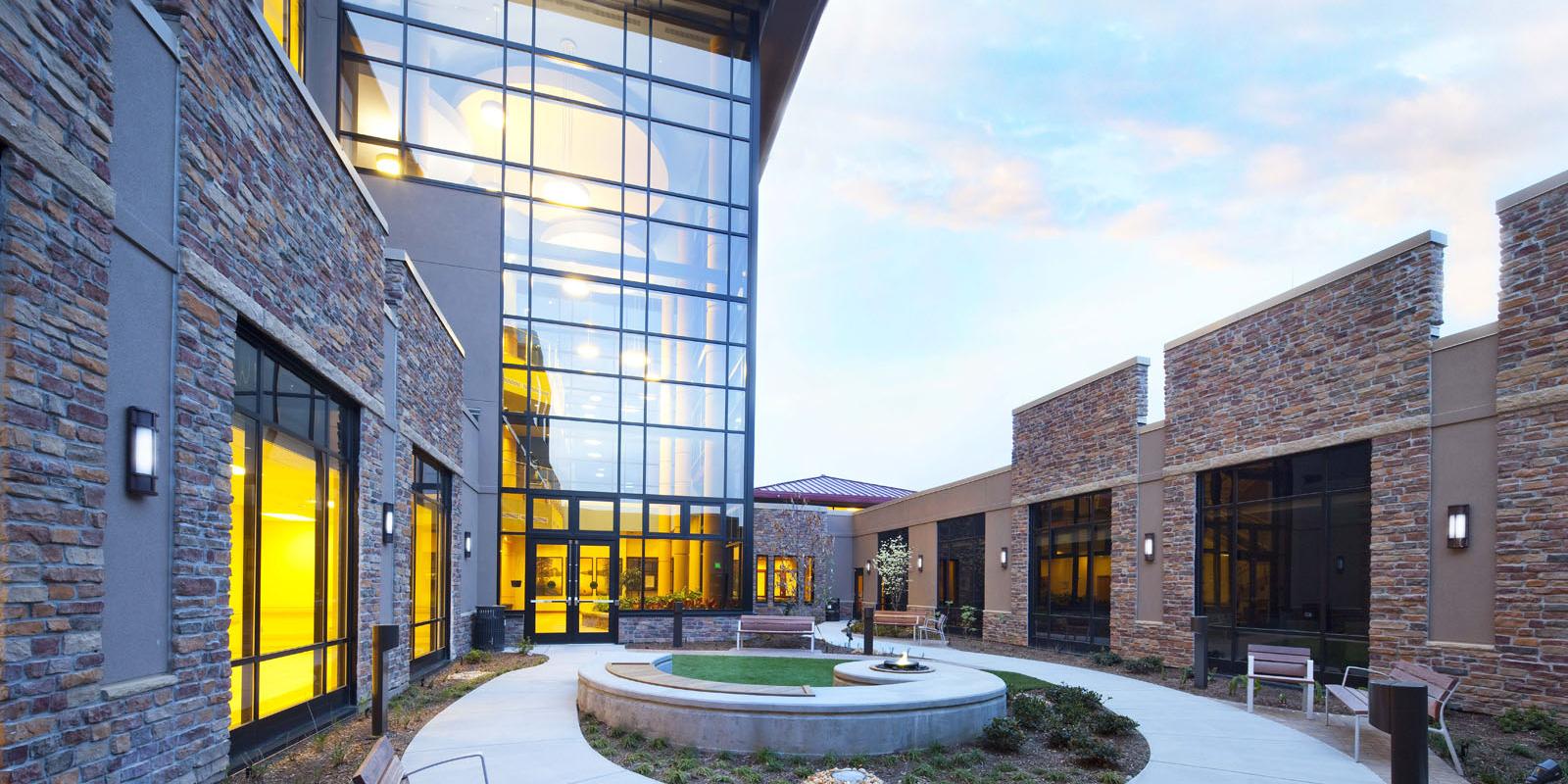
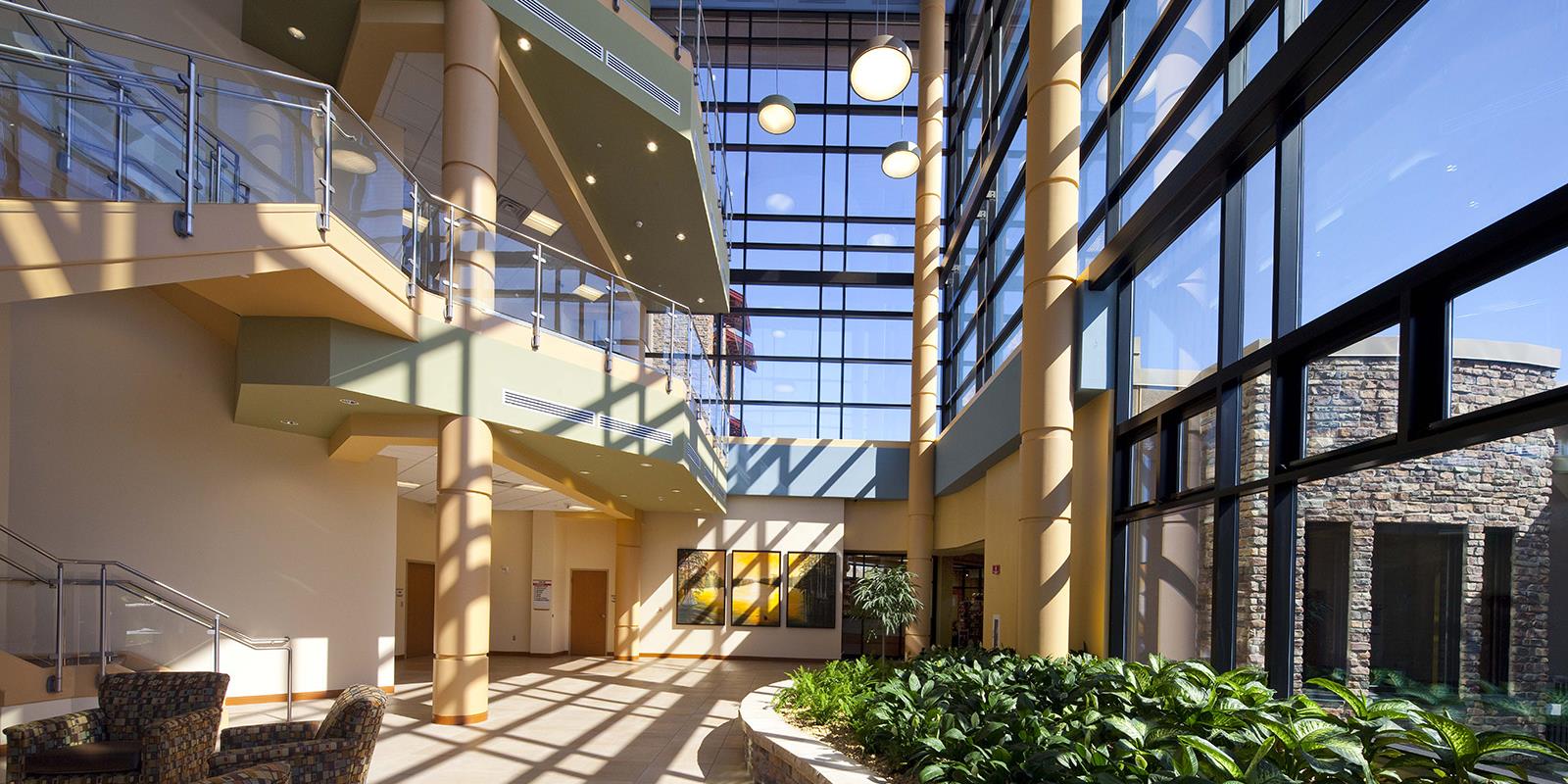
If there’s one thing we’ve learned about designing community hospitals over the last quarter century, it is that change is inevitable. Flexibility, both in design and attitude, is critical. That’s why everything about our work with Johnston Health speaks to adaptability, from the location of their outpatient facility to the master plan itself. The chassis-like design constructed in 2009 to support Johnston Health’s Phase 1 outpatient wing on the Clayton campus, efficiently accommodates Phase 2, a 104,188 square-foot 50-bed inpatient tower, completed in 2015. Support services added as a result of the new inpatient wing include a kitchen and new dining area, classrooms that double as community space and a gift shop. A new women’s center offers larger-than-normal, spa-like labor rooms, including a C-section room strategically located adjacent to the existing surgery area.

 David Johnson, AIA, NCARB, EDAC
David Johnson, AIA, NCARB, EDAC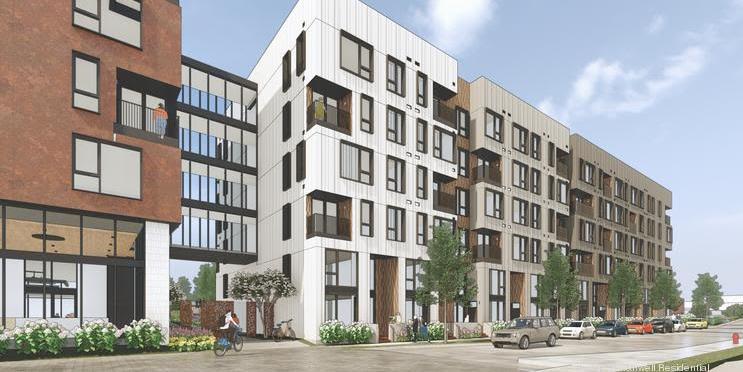
The Chartwell at Marathon, a 388-unit mixed-use development, is officially underway in the high-growth 12th Avenue area formerly occupied by the Union Station Brick Company.
Read More favorite local hangout
favorite local hangout
"Without JJCA's help, I don't believe we would have been successful in obtaining the HUD-242 financing that not only allowed us to complete the third phase of our existing space plan, but gave us the opportunity to build a second hospital in a neighboring community." Kyle McDermott, Johnston Health