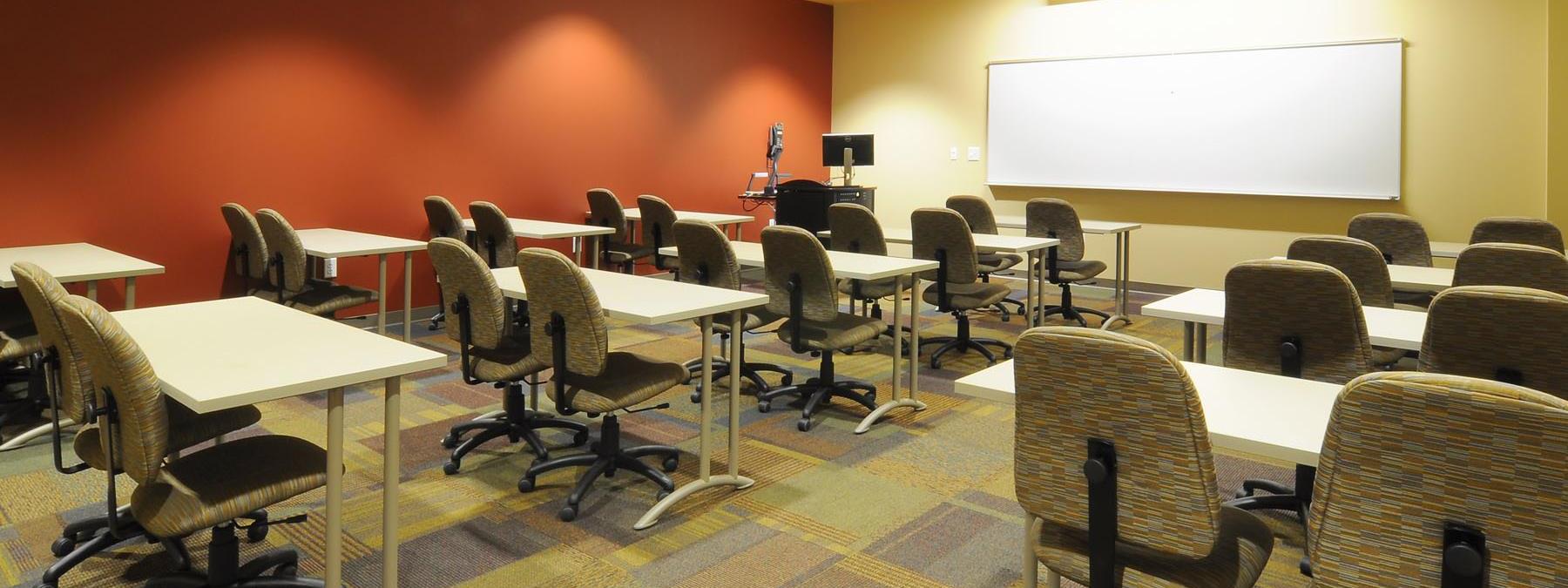

Nashville, Tennessee
Renovation
Size: 60,000 SF
Construction Cost: $4.1M
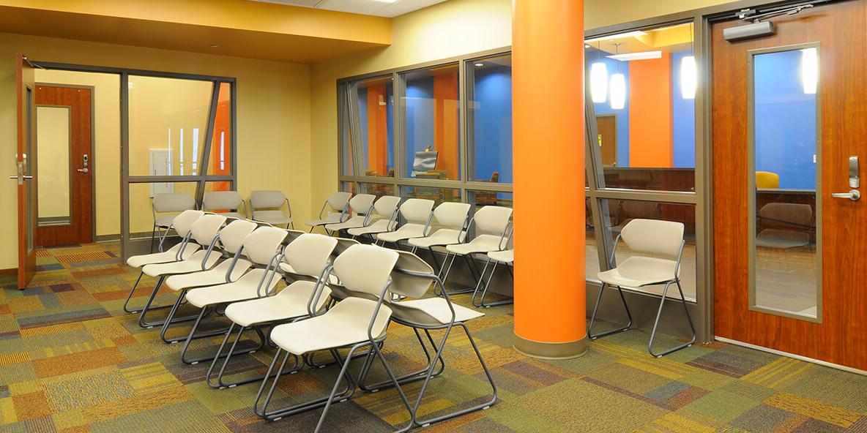
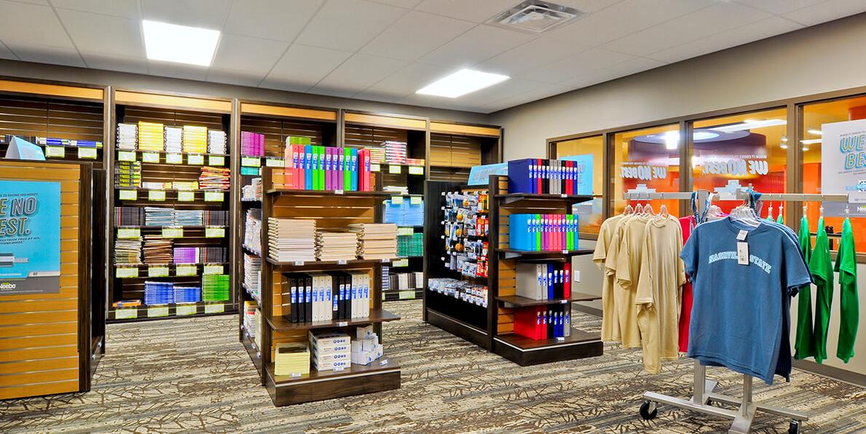
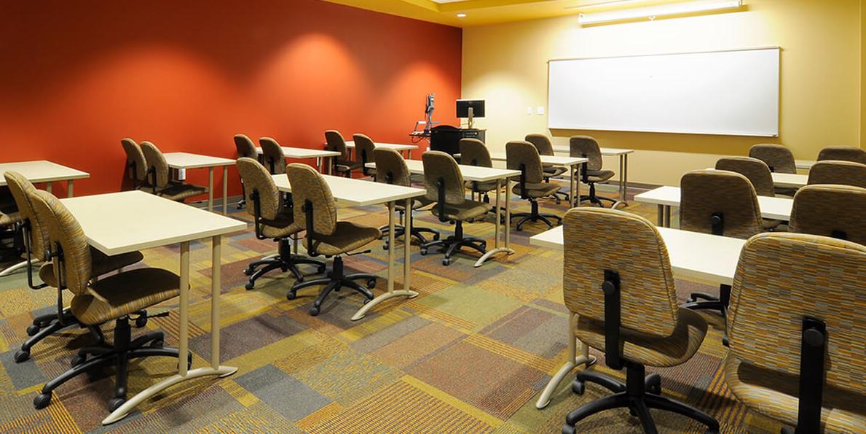
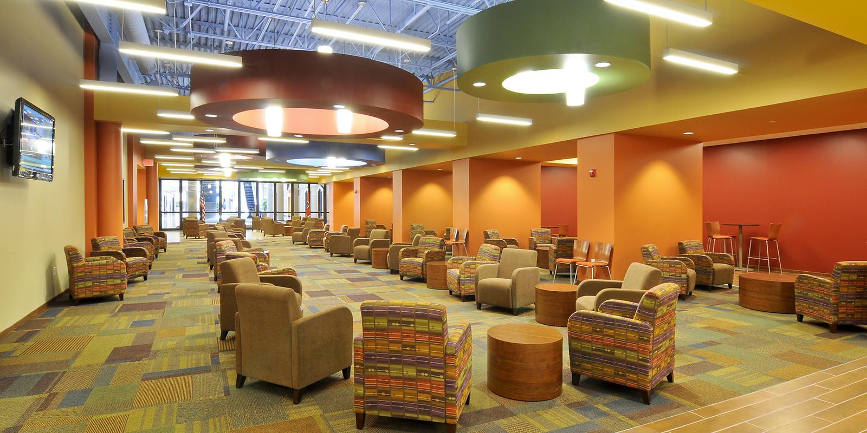
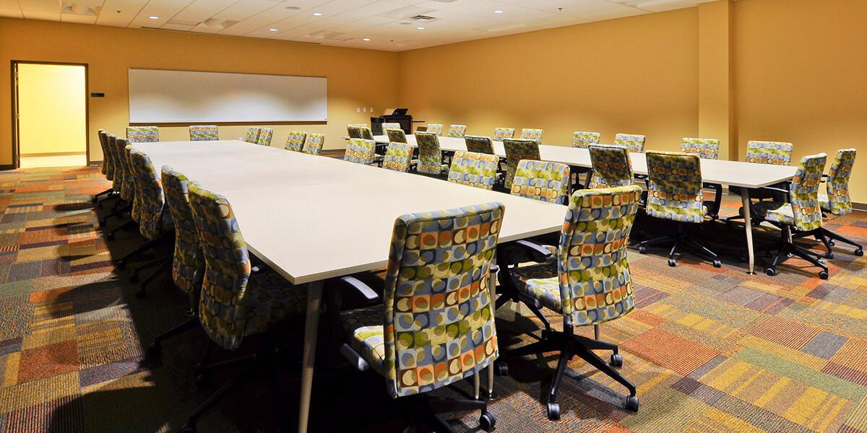
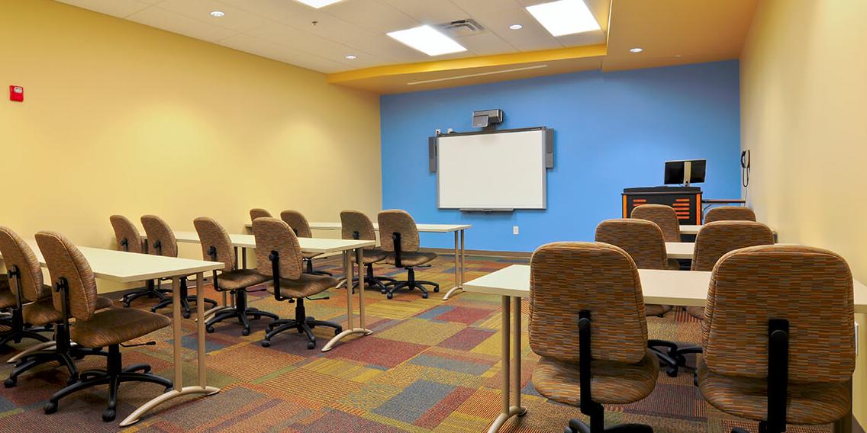
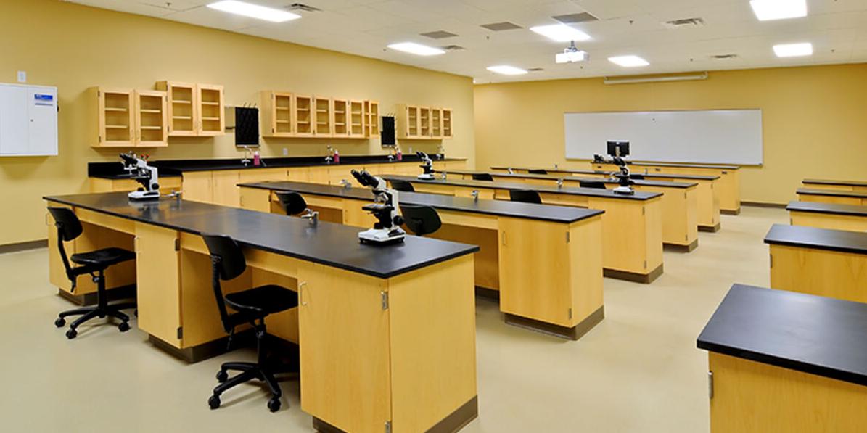
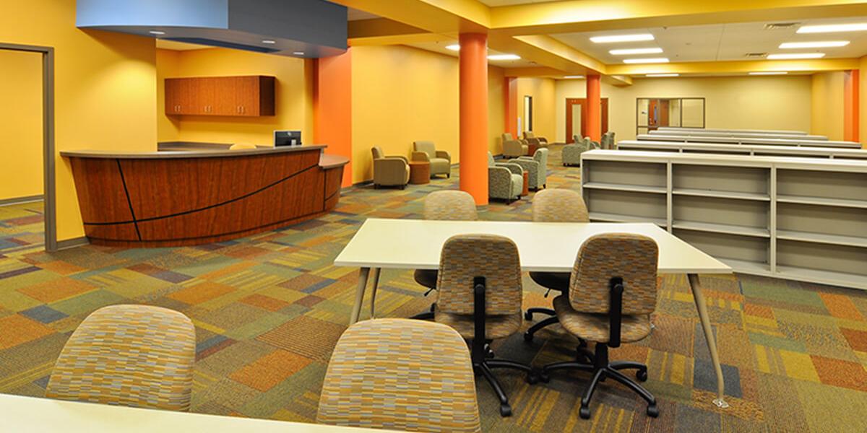
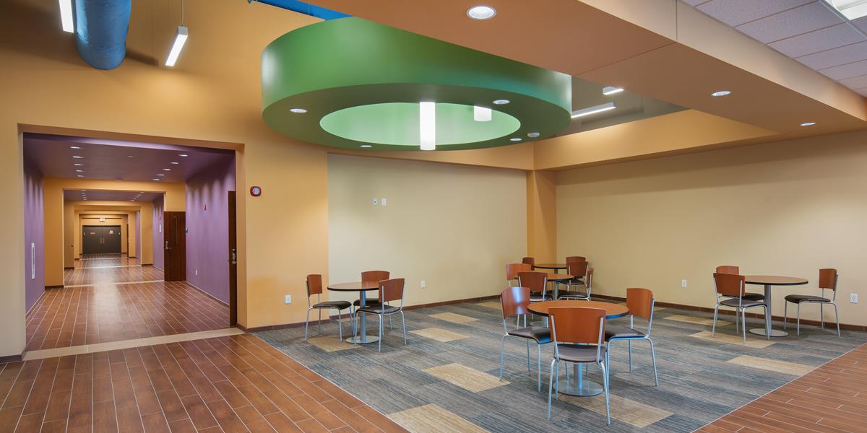
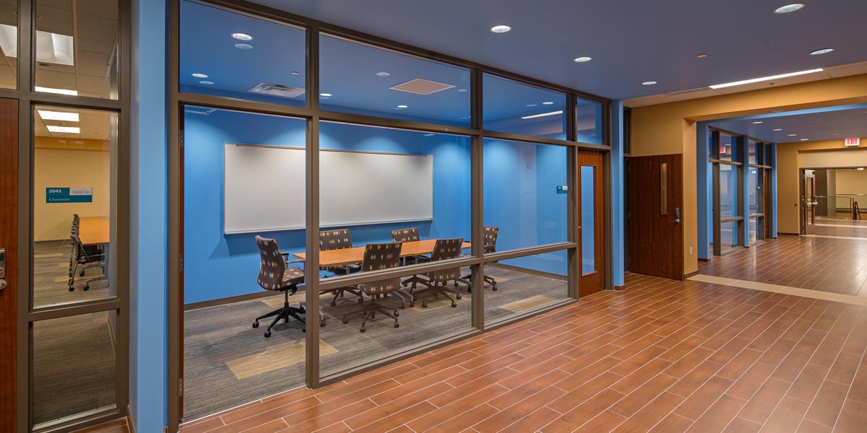
The first phase of Nashville State's new Southeast Campus began the tranformation of the former Dillard's store in the Hickory Hill Mall. This fast-track project had demolition occurring the day after the building was purchased. The initial 60,000 square-foot renovation included new classrooms, laboratories and a campus bookstore and was completed, with the help of Southland Constructors, in just 3.5 months--right on time for the fall 2012 semester. Phase 2 added another 45,000 square feet, but that wasn't enough to meet the high demand for classroom space in Middle Tennessee. Phase 3, a 50,000 square-foot renovation of the second floor, added much needed general classroom space, student lounge areas, and collaborative learning "nooks", accessed by a centralized circulation stair. The growing facility has received rave reviews from both NSCC students and the administration.

 David Johnson, AIA, NCARB, EDAC
David Johnson, AIA, NCARB, EDAC
 Michael Speck, AIA
Michael Speck, AIA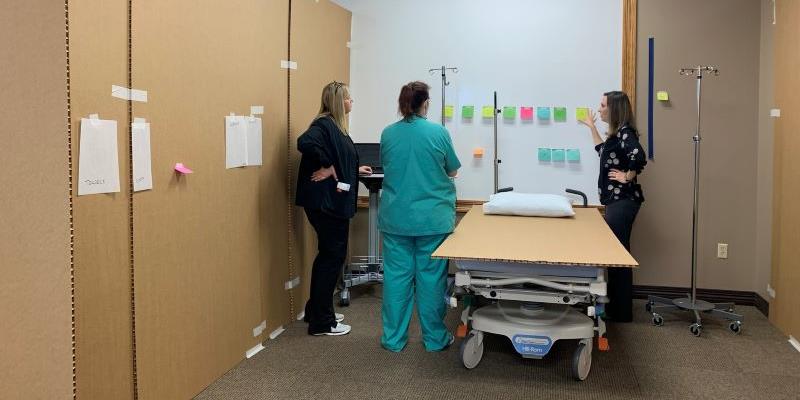
There’s nothing like seeing a design concept come to life, even if cardboard is involved.
Read More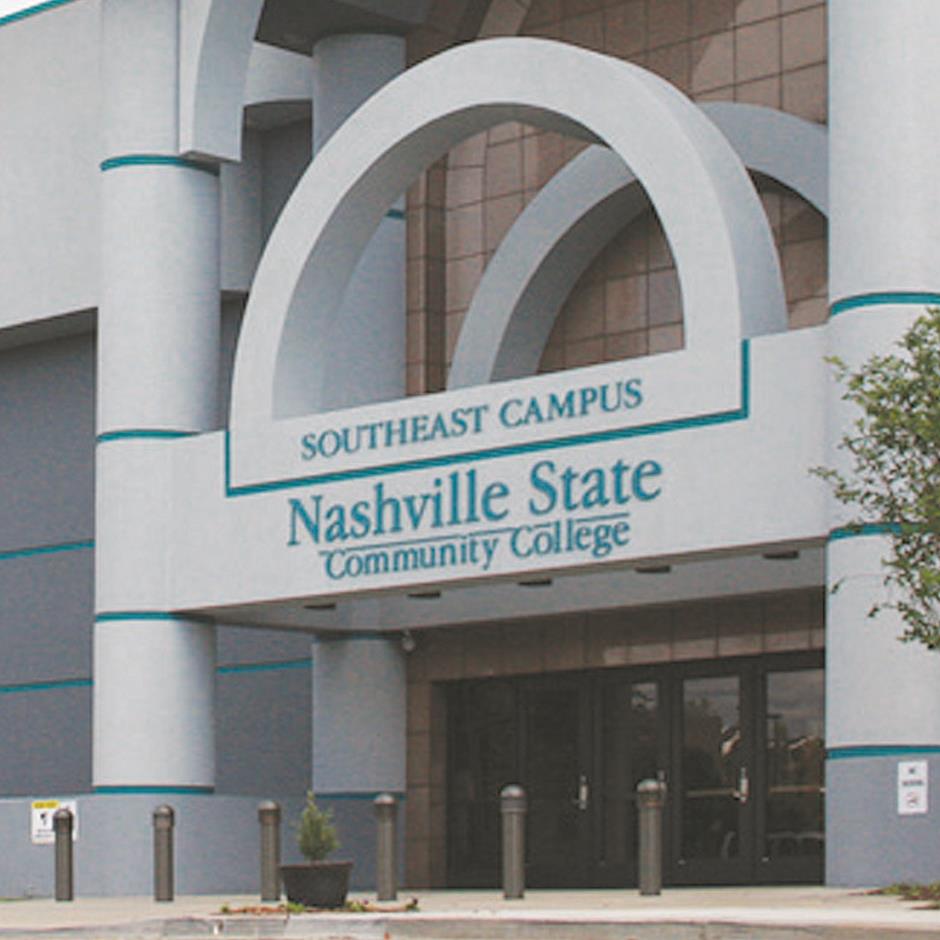 favorite local hangout
favorite local hangout
Bringing the Southeast Campus online not only creates a great asset for the Hickory Hollow area, it eliminates nearly an hour commute for a number of students from southeast Davidson county.