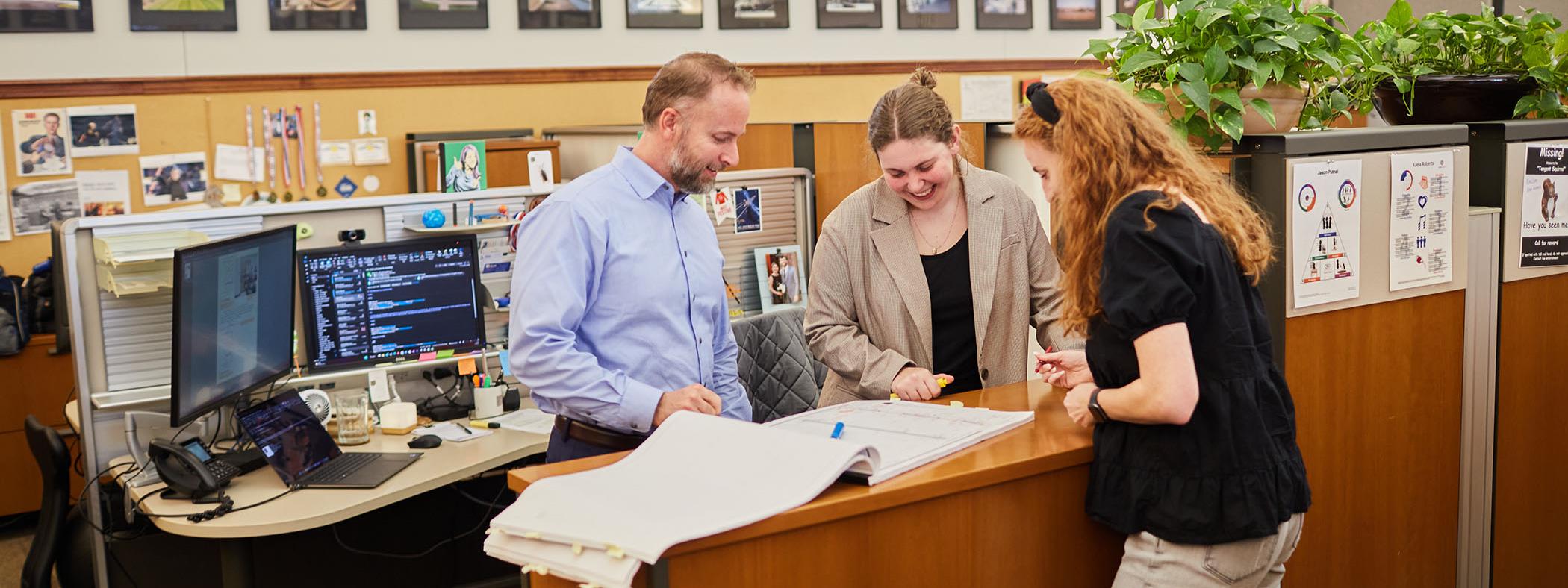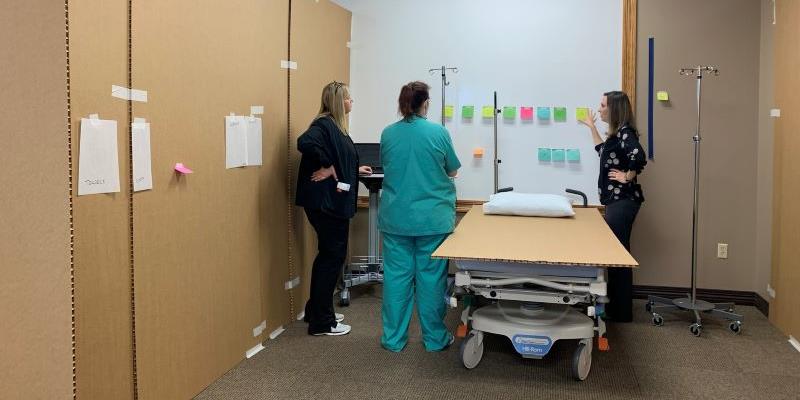


There’s nothing like seeing a design concept come to life, even if cardboard is involved.
It’s hard for users to interpret architectural drawings when it comes to their working spaces. We recently made cardboard mockups to help staff “experience” how patient rooms and treatment spaces were being designed at Lane Regional Medical Center in Zachary, LA.
All we needed was a lot of ½” cardboard, masking tape (tan and blue), post-it notes, and conference room space. We brought in beds, chairs, IV stands, and other equipment so staff could literally walk through the design and provide feedback.
Blue tape on the floor indicated glass walls, so staff could test visibility lines, and they made recommendations to move outlets and equipment switches for better patient care and staff convenience.
“We spent a lot of time setting up the rooms,” said Stephanie Pielich, project manager, “and it was well worth it so staff could get a real sense of their staging and recovery treatment rooms. It was eye-opening and helpful for them.”
“It was tons of fun,” said Michael Horan, project coordinator. “We were making rooms out of nothing, and staff enjoyed interacting with the equipment to make sure the rooms allowed them the space to treat patients.”
The cardboard mockups paid off, and Lane’s staff is more excited than ever to get their new treatment rooms up and running.
Comments
Leave a Comment