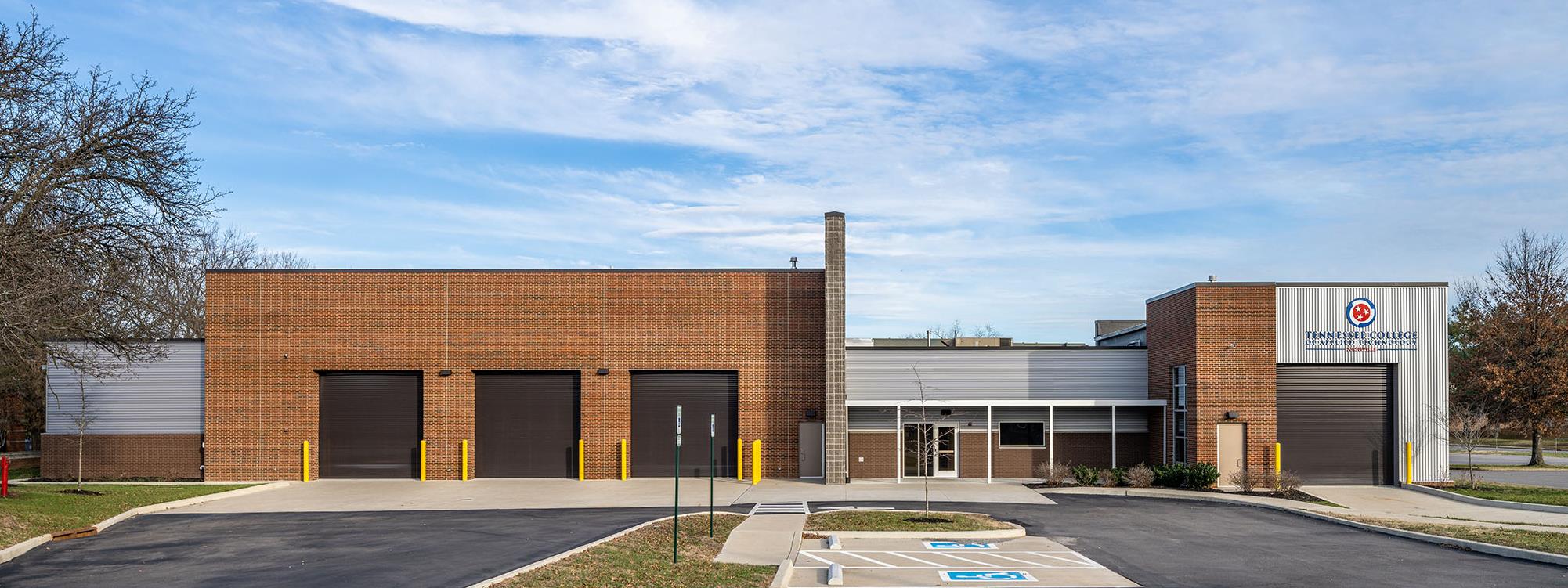

Nashville, Tennessee
Diesel Building
Size: 12,310 SF
Construction Cost: $3.3M
Dickson, Tennessee
Allied Health Building
Size: 11,850 SF
Construction Cost: $3.2M
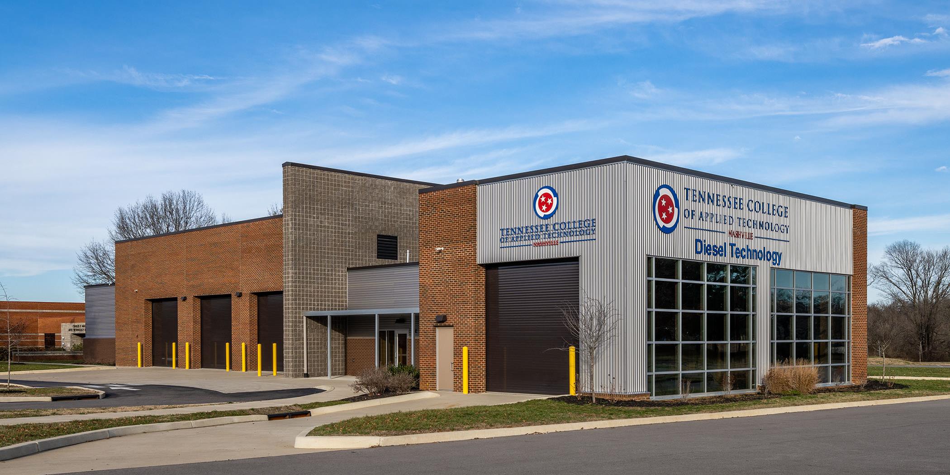
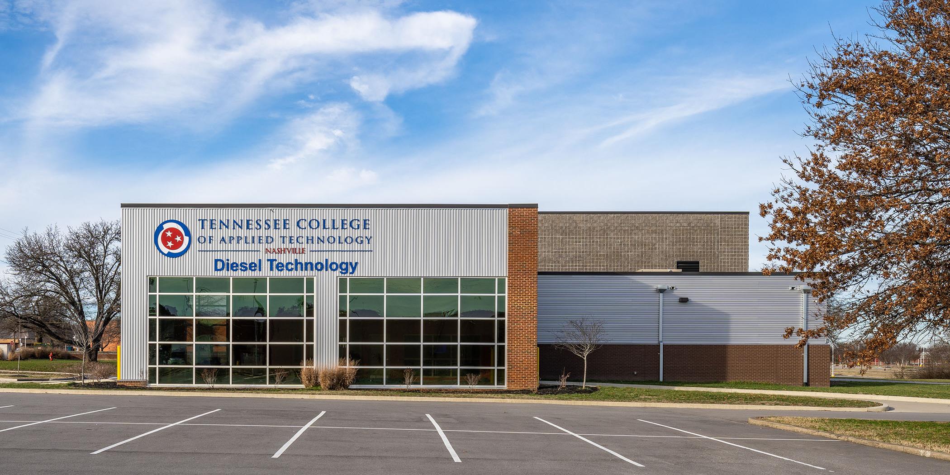
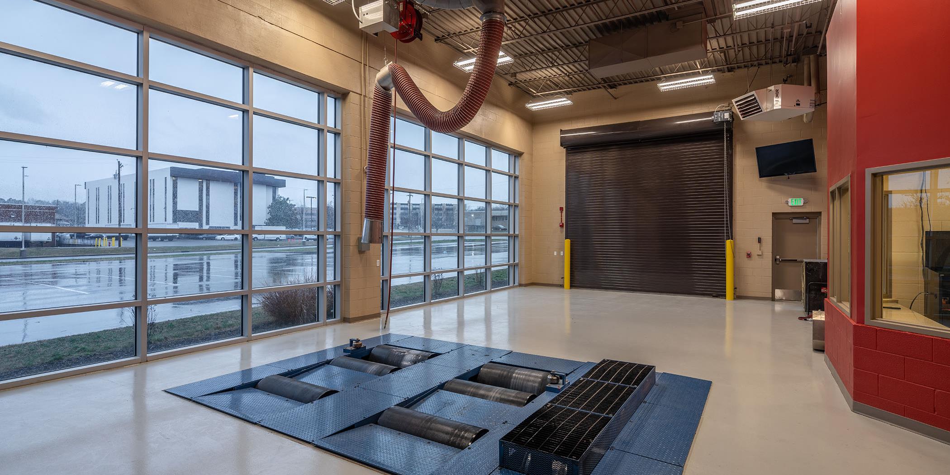
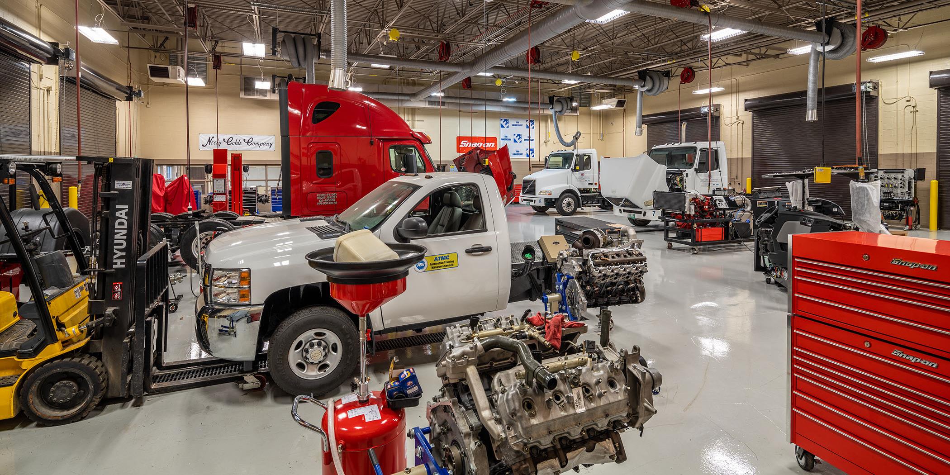
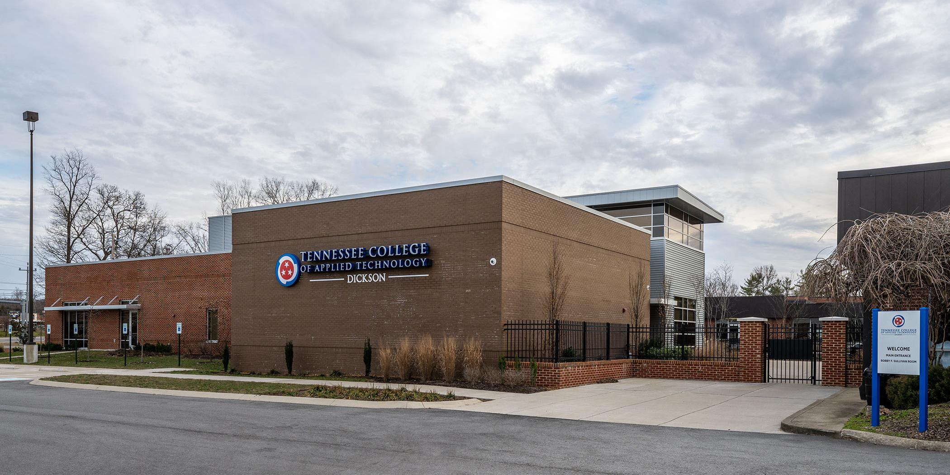
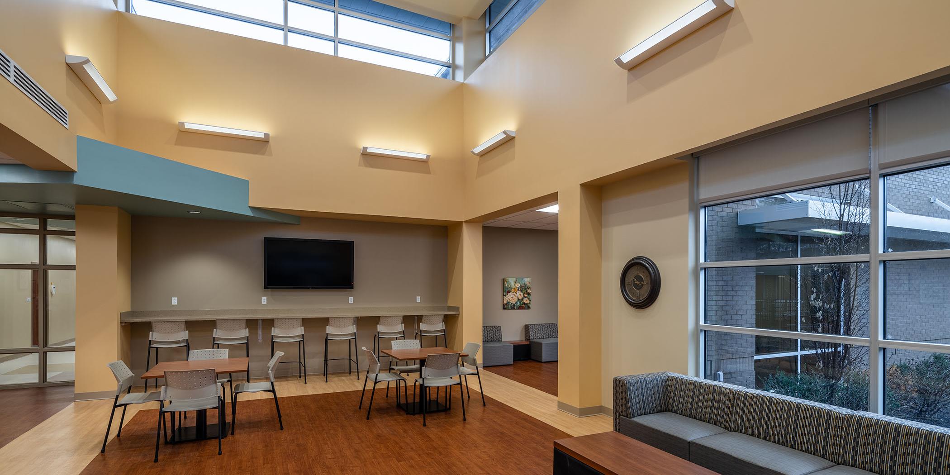
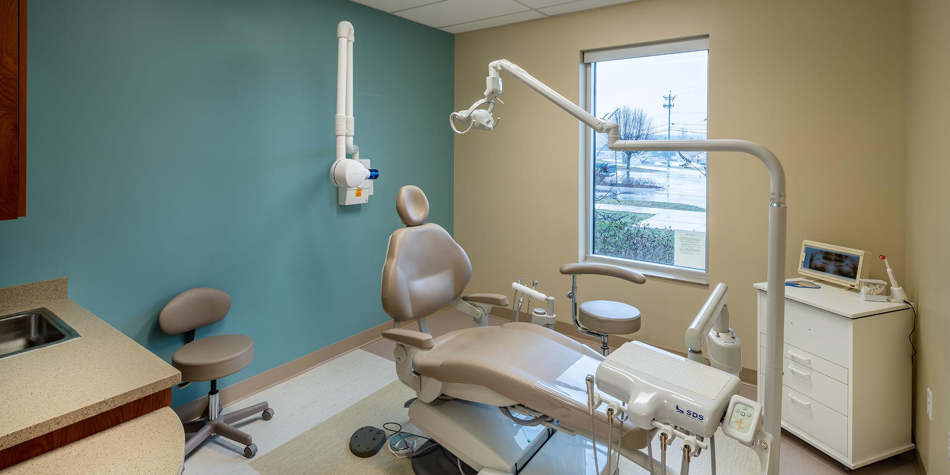
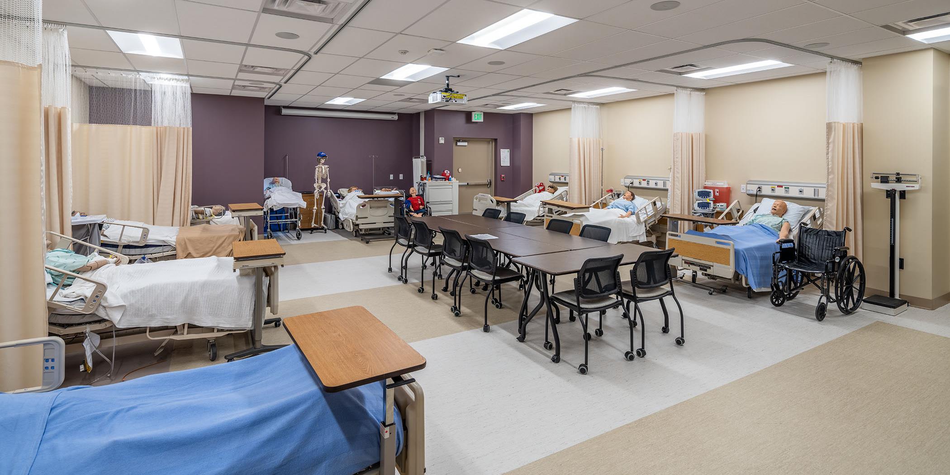
JJCA’s work with the Tennessee College of Applied Technology (TCAT) is a great example of the design of facilities that serve highly specialized student needs.
TCAT’s 12,310 square-foot Diesel Building, located on their Nashville main campus, provides specialized space for training in the maintenance and repair of diesel engines, particularly for commercial trucking. Two classrooms flank a 6-bay repair facility, and a specialized testing bay houses a dynamometer, which allows in-place testing of a truck cab running at highway speeds. Electronic simulators and training equipment, RFID tool tracking, and the latest A/V components integrate technology throughout the instructional environment. The facility takes initial design cues from the adjacent campus, but integrates updated materials and prominently features the dynamometer testing bay as a visual centerpiece aligned with the student entrance to the campus.
The TCAT 11,850 square-foot Allied Health Building, located on the Dickson campus dramatically, changes the street presence of the existing campus while providing new classroom and simulation laboratory space for the school’s nursing and dental programs. The facility is oriented to create a new entrance courtyard for both the existing campus and the new building. In addition to the nursing and dental classrooms, new spaces are created to simulate patient care spaces for both programs, and allow students and instructors to interact within a clinical environment. The new lobby and gathering space serves not only the nursing and dental students but the broader school community as well.
JJCA’s phase 2 TCAT work, completed in the summer of 2021, includes a 19,000 square-foot Automotive and Logistics Program Building for the Livingston campus; a 15,093 square-foot Allied Health expansion at the Hohenwald campus; just over 10,000 square feet of renovations and additions on the Dickson campus; and almost 18,500 square feet of renovations and additions on the Hartsville campus. All of these projects are on campuses that date back as far as the 1960’s, and as a result, one major objective was to seamlessly incorporate aesthetically-pleasing, state-of-the-art facilities into the existing institutional architecture in a way that allows the new structures to stand out without standing alone.

 Michael Speck, AIA
Michael Speck, AIA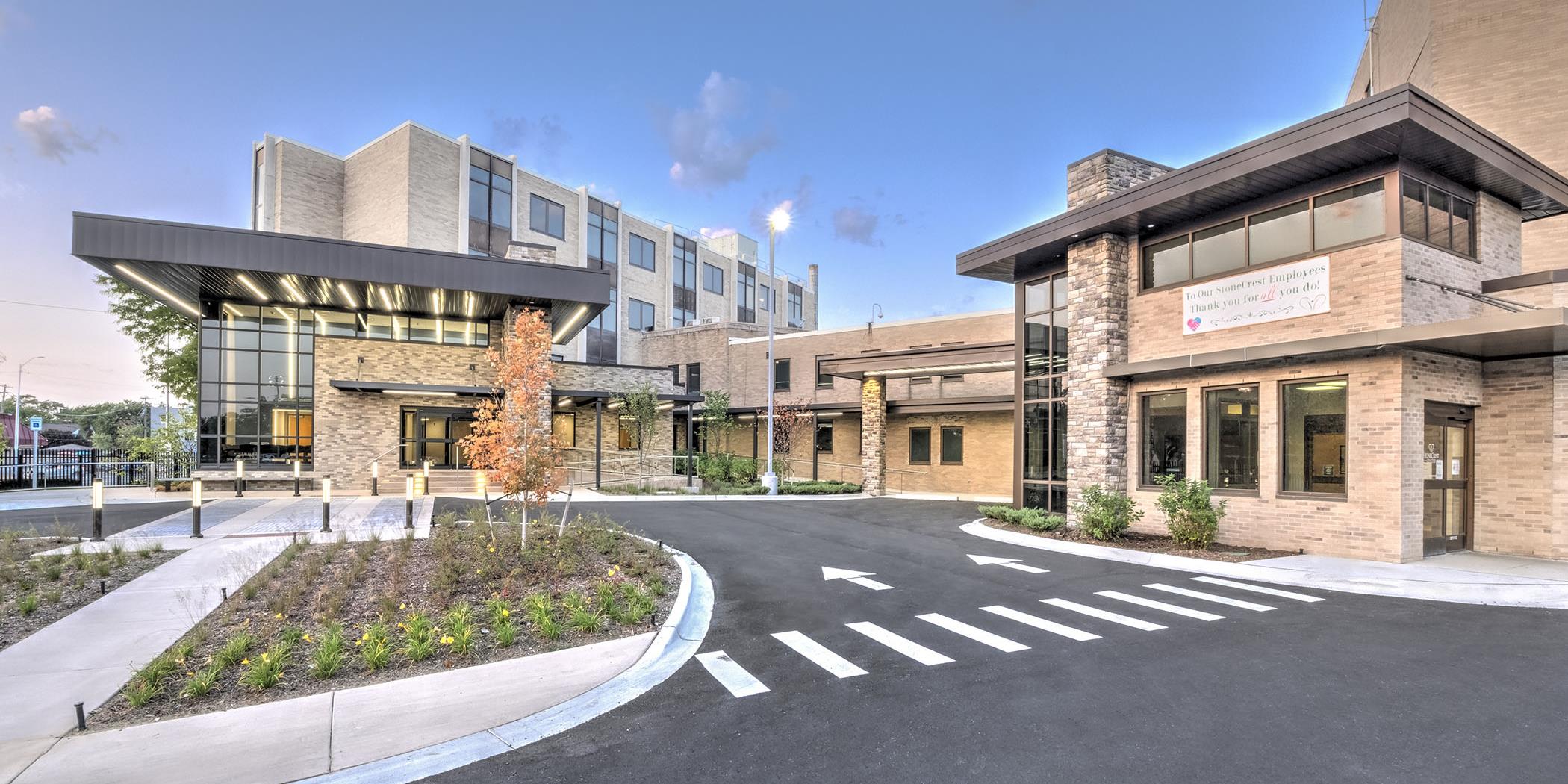
The transformation of a former medical-surgical hospital into a behavioral healthcare campus has been a steady process that has allowed StoneCrest to expand while continuously meeting patient demand.
Read More favorite local hangout
favorite local hangout
If you are ever in the neighborhood of the Tennessee College of Applied Technology's main campus on White Bridge Road, you might want to grab a bite at Anatolia Turkish Restaurant.