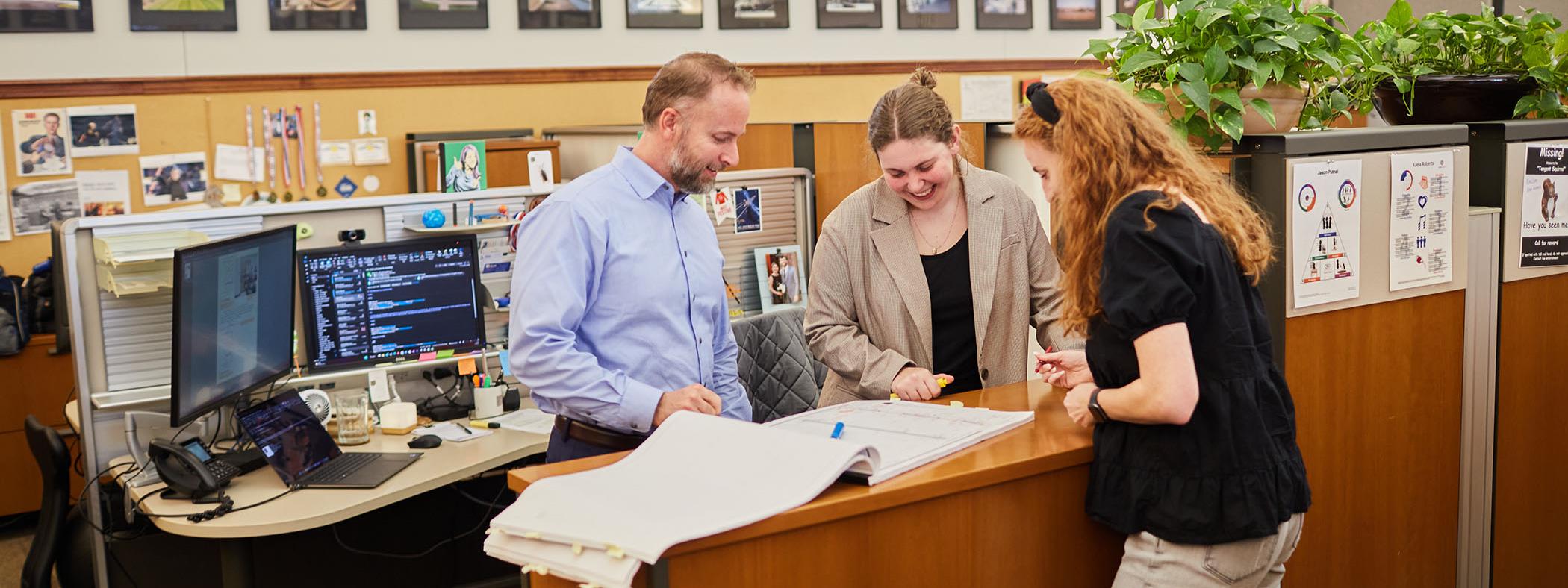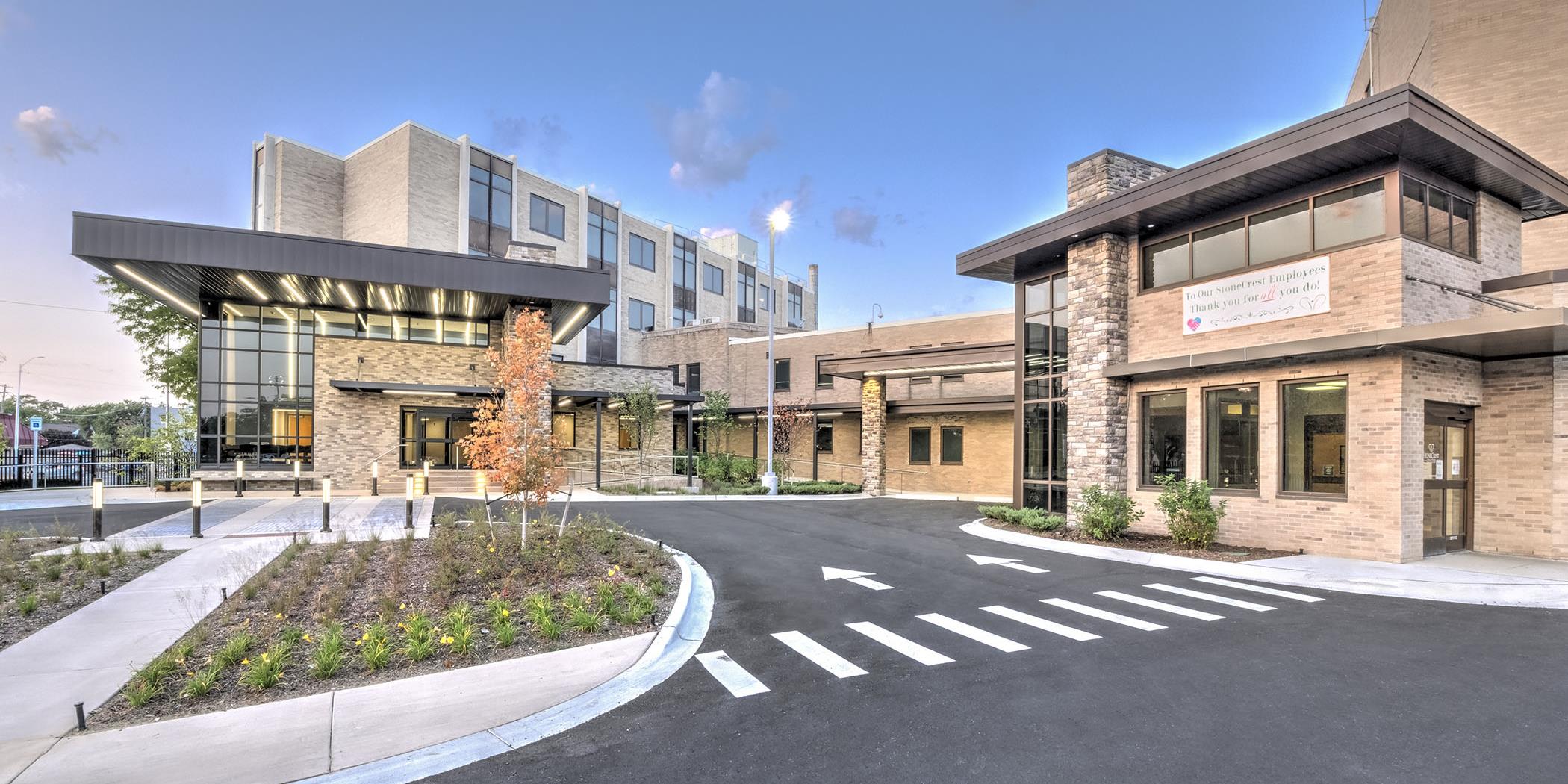


Over a decade in the making, the transformation of a former medical-surgical hospital into a behavioral healthcare campus has been a steady process allowing StoneCrest Center to continuously expand to meet patient demand and offer hope to a community in desperate need of a helping hand. Located in an extremely economically-challenged area of Detroit, the facility has become an oasis in the midst of a blighted and beleaguered neighborhood.
When it was discovered that the StoneCrest facility was not up-to-code for hospital use, DEJA was engaged to do a master plan that would allow for the relocation of all patient functions to a newly renovated, code-compliant space on the campus. A thorough life safety analysis of the entire campus identified and corrected a number of code deficiencies, ensuring the hospital would be able to proceed with a long term plan without facing code issues in the future.
The intricate process required to transition from a medical-surgical hospital to a behavioral health facility is as much a part of the story as the renovation design. The original campus consisted of an albatross parking garage and two buildings, the north and south towers. Because the north tower had not been operated as a hospital in many years, the initial focus of the renovation project was the renovation and expansion of the south tower, demolition of the parking garage, and improving the aesthetics of the overall campus exterior.
Working with a facility that is decades old and not configured to accommodate a behavioral health facility is significantly more difficult than building a new hospital. The beauty in the design is less about aesthetics and more about what is visible to staff to ensure the safety of patients and themselves. Finding ways to maximize sight lines within a floorplan that didn't allow for long corridors required creativity in the location of staff and patient areas. Open nurse stations, surrounded by strategically-placed on and offstage areas, provide views to all group spaces and circulation zones to expedite patient care.
Once the work on the south tower was completed, focus turned to the north tower. Starting with the east wing, interior renovations of two stories and the basement resulted in two new 12-bed units completed in December 2018. Meeting current life-safety codes required fireproofing the structure and providing a complete fire sprinkler and fire alarm system. The second phase of the north tower work, completed in summer 2020, was a 24-bed renovation of the central north tower covering four stories and the basement. A critical component of this phase was the creation of a brand new main entrance, an important step in providing a welcoming face to a community that has an ever-growing need for behavioral care. This phase also included an intake/admissions suite, additional conference space, new administrative and business office suites and a relocated medical records department.
The master plan includes a third phase of the north tower project, currently in the capital expenditure approval phase, that will result in demolition of the north tower's west wing and its replacement with a new 48-bed structure consisting of two 24 bed-units and a new kitchen/dining space situated within a three-story addition. The design of this phase will provide the flexibility to continue growing the number of beds and will include consideration of designing the structure to accommodate future vertical growth.
Comments
Leave a Comment