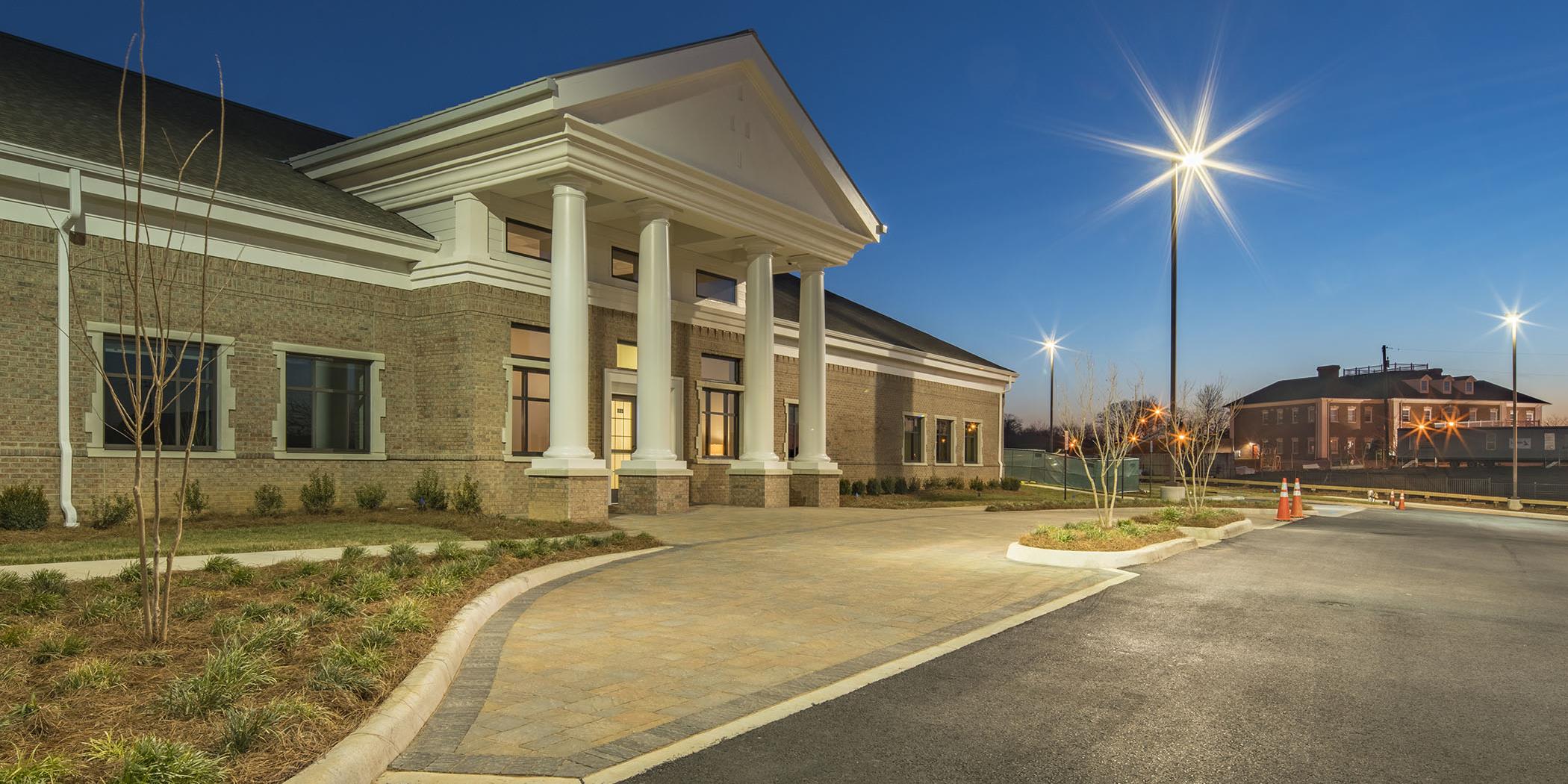


Whether we are renovating a facility and working to minimize downtime, or adding much-needed space to meet patient demand, we are almost always working against the clock. In the case of Mount Regis Center, a residential treatment center in Salem, Virginia, it wasn't just the need to replace an outdated facility that put this project in high gear. A fire destroyed the existing facility halfway through construction of the replacement building, necessitating an accelerated schedule.
The new 27,200 square-foot addiction treatment facility provides a truly healing environment. Patients have a variety of spaces, indoors and out, in which to seek both private time and group experiences. Layered trim finishes produce a warm and welcoming entry to the facility. Built-in pods create private patient rooms featuring indivdual lighting control and shelves that allow patients to make indivdual spaces their own. A large multi-purpose community space can be used for group meetings and other indoor activities. The patient wing's large activity room includes fitness equipment and team table games.
The exterior facade draws on the architectural features and materials of the nearby college. A walking path, pavilion, bocce ball court, butterfly garden, herb garden, fire pit and a meditation labyrinth combine to create a perfect complement of outdoor spaces.
With feet to the fire, and a great team including the NoliWhite Group, Layton Construction and Acadia, we were able to complete Mount Regis Center two months ahead of schedule, in February 2017.
Comments
Leave a Comment