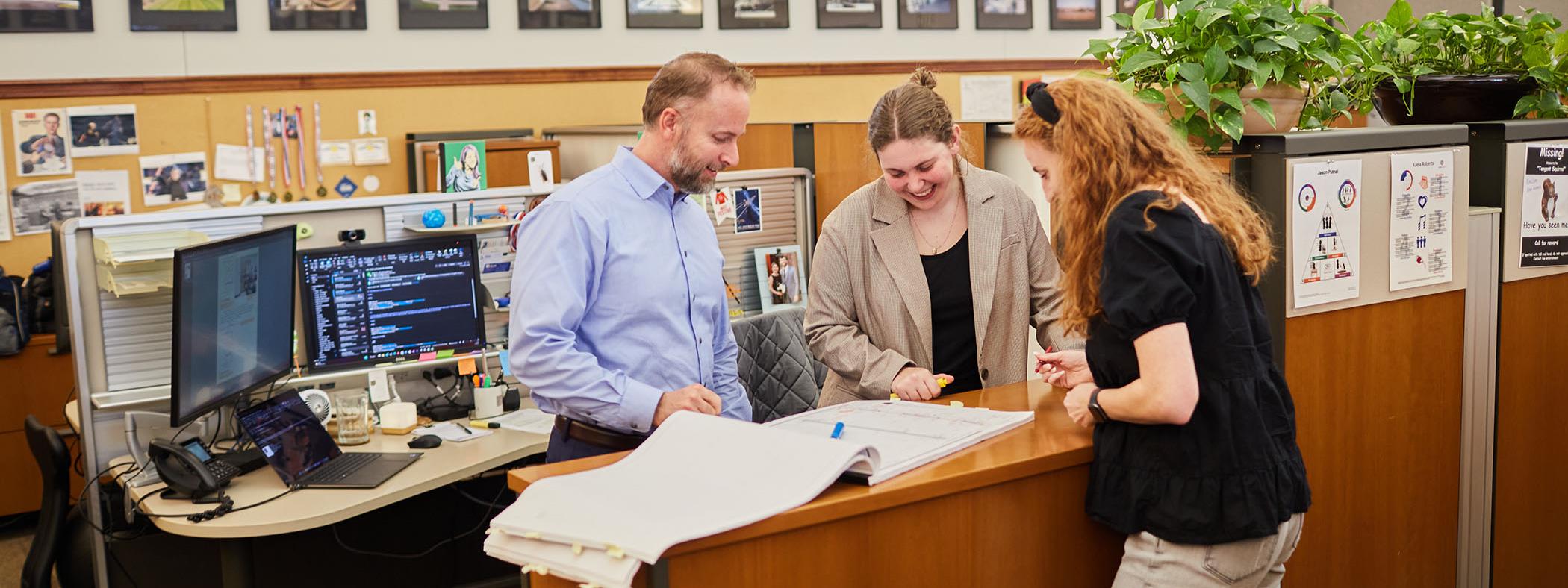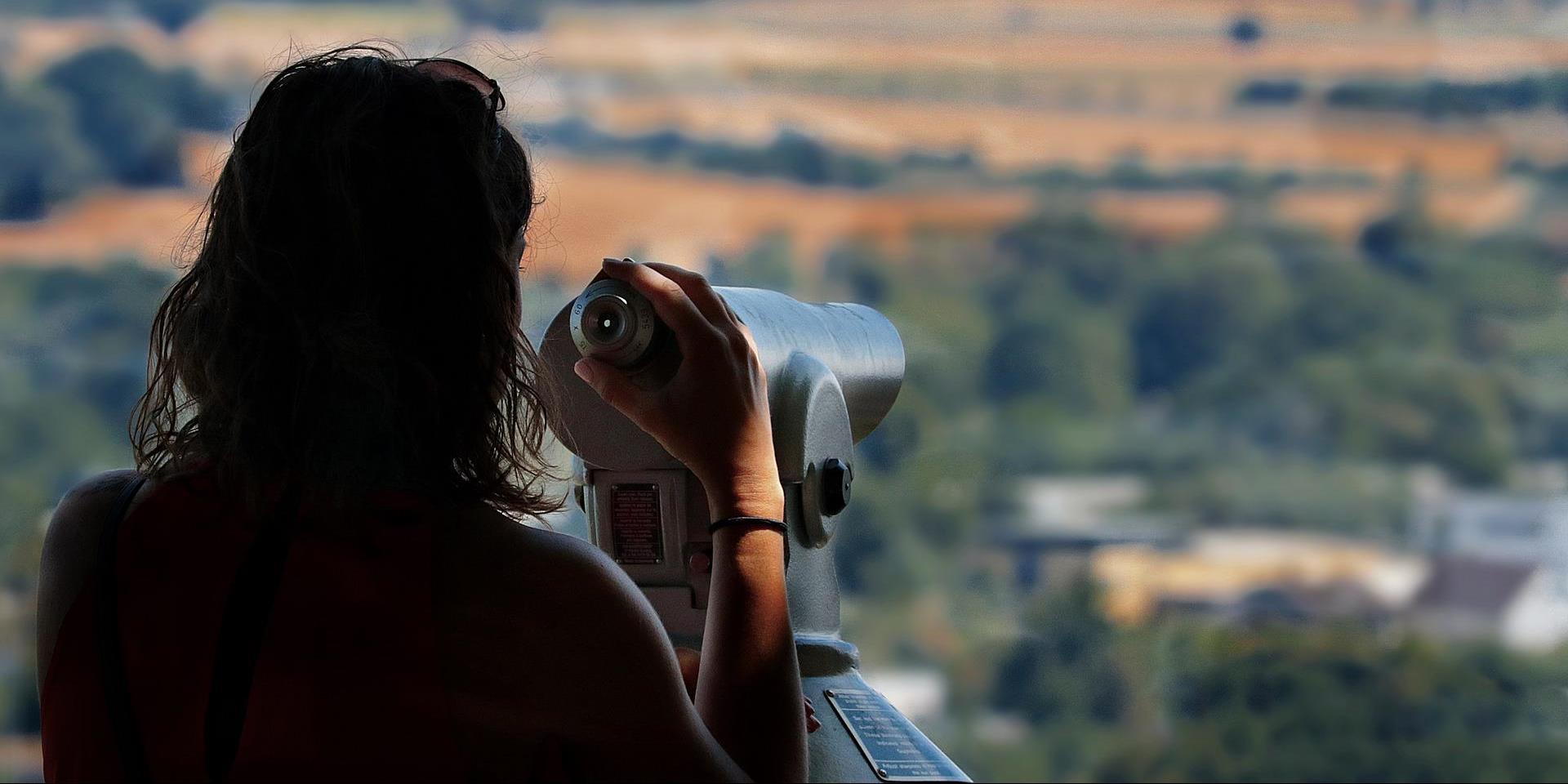


Sometimes the projects we work on take years to come to fruition, and no matter the timeframe, we always imagine what it will feel like to be in the space.
Linda Mark started working on the Ensworth lower school classroom building in 2015. She was about eight weeks pregnant with her youngest son, Oliver, when she, David Johnson, and the leadership team from the school travelled to other private schools to gather ideas and insights. The team worked on conceptual designs for a few weeks.
It was during this conceptual phase that they realized they would need to displace four classrooms for a full year to build the new lower school because portables could not be easily added to the site. Although the lower school building was slated to be built before a dining hall project that was in the master plan, the team determined that a better option might be to first build the dining hall and include four additional classroom spaces as a part of that project. With this approach, critical needs such as dining space and the ability to prepare fresh foods in a new kitchen could be addressed. The four classrooms would eliminate the need for portables and provide additional teaching space longer term. Rather than spend money on short-term portables, the money would go to a longer term vision for additional classrooms AND provide a home for lower school classrooms during construction.
So with an adjusted vision, school administrators shifted gears to focus on the dining hall project. And then when the lower school building was started, everything would have a clear place on the campus. Design for the dining project began in 2016 and construction was completed in 2018, just in time for the start of the school year.
The team returned to the classroom building design in 2018. It took two years of meetings, conceptual designs, careful phasing, and changes to reflect various fundraising gifts. And working around a little pandemic called COVID and rising construction prices, construction of the lower school finally began in late 2020. All together, we spent about seven years to implement the vision through several design iterations and changed budget considerations, leading to the lower school’s grand opening in January 2022. It was an exciting day for all involved as the students carried their belongings from their old classrooms to the new classrooms, seeing the new spaces for the first time.
Clients often ask us when they are moving into a new space if we imagined what it would look like during design. Linda’s answer is always “Yes, and it looks exactly like I pictured it. When we are designing a building, we build it in our minds down to the smallest detail. We experience the building before the first earth is moved on site. We work diligently to be sure the building we provide the client is completely thought through.”
So, at Ensworth, on the second day of class, Linda stopped by to walk through the building and see how it felt with students in the space. “It felt right,” she says. “Everything that we had worked so hard for had been worth it.”
Linda encountered the headmaster as she walked the hallways, and they talked for several minutes about how much he loved the space. He had been working with us the entire seven years, and knew the obstacles we had to overcome, says Linda.
“He said too often schools can feel sterile, but this one was full of life and energy. The color placement, the design elements, the wide hallways, the windows into the classrooms, the natural and interior lighting-- he thought everything was well thought out and exactly the right solution for their campus.”
And as Linda walked around the school that day, she saw how the students embraced the space, just like we envisioned. Because even when projects take a while to develop, we know they must feel right when they’re complete.
Comments
Leave a Comment