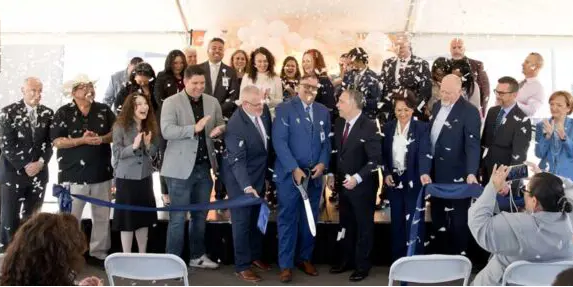


Mental health is a significant crisis for many communities, particularly in California, with inadequate access, overwhelming demand, and a shortage of mental health professionals. High costs and a fragmented system hinder access to treatment and support, exacerbating the crisis. Homelessness, substance abuse, and untreated mental illness are prevalent issues, straining communities and resources.
In the face of such a crisis, healthcare providers seek innovative ways to alleviate the impact inadequate mental health facilities cause for communities and their residents. One solution is using efficient design for multi-purpose use.
Universal Health Services wanted to expand behavioral healthcare services into the underserved San Joaquin Valley of California. They teamed with Valley Children’s Hospital to acquire a site adjacent to the region's premiere children’s healthcare provider.
Our firm’s integrated team of healthcare and behavioral designers went to work, and the result is a new 128-bed, 88,000 SF behavioral hospital to serve the community’s needs by providing psychiatric care to children, adolescents, and adults. Both inpatient and outpatient care now provides a full continuum of services for those in need.
The new facility’s design facility is focused on creating a warm and welcoming campus as it ties into some of the playful aesthetics of Valley Children’s while using the Sierra Nevada Mountain range as a beautiful backdrop. We made a special effort to break down the stigma of behavioral care, which continues inside the hospital with four activity courtyards that allow light in major hallways and places for various age groups to play and heal.
On the units, patients are greeted by inviting and contemporary colors and furnishings. The treatment units are open with full views between staff and patients.
We also carefully considered the staff’s experience with places for on-stage (hands-on with patients) and off-stage (places for meeting, taking a break, planning). Mindful of the environmental impact, we paired windows and daylighting strategies with all LED lighting to illuminate the spaces, while mechanical and plumbing systems are designed to meet California’s latest energy conservation requirements.
This design also blazes a new trail for HCAI, the state’s healthcare planning department. River Vista achieved the new OSHPD 5 designation specifically created for behavioral hospitals to address California’s need to expand this type of care.
River Vista is not a place for “them;" this is a place for “us” as an example of 21st-century trends in mental health care. Our behavioral approach is to design a place like home where patients feel safe. People need a place where they are treated with dignity and where staff can provide care that helps their neighbors.
This River Vista project is a perfect fit for our passion of “Improving the human experience through thoughtful design,” and we’re happy to be part of this community’s behavioral healthcare solution.
Comments
Leave a Comment